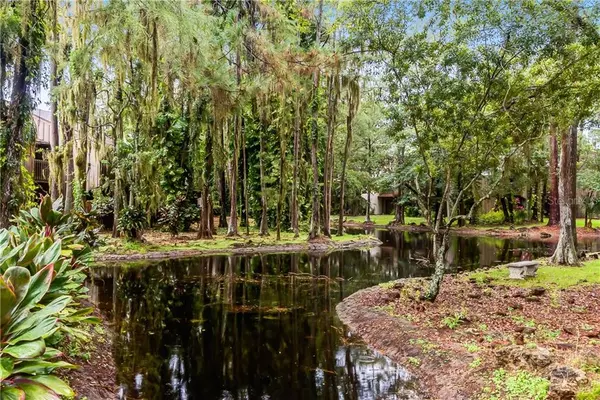For more information regarding the value of a property, please contact us for a free consultation.
5313 INDIAN CREEK DR #D Orlando, FL 32811
Want to know what your home might be worth? Contact us for a FREE valuation!

Our team is ready to help you sell your home for the highest possible price ASAP
Key Details
Sold Price $129,000
Property Type Condo
Sub Type Condominium
Listing Status Sold
Purchase Type For Sale
Square Footage 1,123 sqft
Price per Sqft $114
Subdivision Cypress Woods Condo
MLS Listing ID O5876801
Sold Date 03/26/21
Bedrooms 2
Full Baths 2
Construction Status Appraisal,Financing,Inspections
HOA Fees $364/mo
HOA Y/N Yes
Year Built 1973
Annual Tax Amount $1,211
Lot Size 5,227 Sqft
Acres 0.12
Property Description
WELCOME HOME! Charming 2 bedroom 2 bathroom SECOND FLOOR condominium with a WATER view is just waiting for you to call it home! This unit offers DOUBLE balconies with a view of the SERENE creek... just perfect for a cup of coffee in the morning from either the family room or the master bedroom suite. The kitchen is sure to delight boasting beautiful cabinetry, a wood plank ceiling, recessed lighting, and a large window to allow in the natural light. A HIGHLIGHT of the home is the gorgeous triple WOOD archway and the WOOD BEAMS in the family room , dining room, and BOTH bedrooms! This home has such unique character! This unit also offers a covered carport with electric along with a second assigned parking space. CYPRESS WOODS features LUSH landscaping throughout the community, creeks throughout, TWO sparkling Community POOLS, a clubhouse, and tennis courts! It is also conveniently located close to I-4, dining, shopping, Universal, Sea World, The Mall at Millenia, and so much more! This gem will not last long...call for more information & your exclusive showing today!
Location
State FL
County Orange
Community Cypress Woods Condo
Zoning R-3B
Rooms
Other Rooms Family Room, Formal Dining Room Separate, Inside Utility
Interior
Interior Features Ceiling Fans(s), High Ceilings, Vaulted Ceiling(s)
Heating Central
Cooling Central Air
Flooring Ceramic Tile, Laminate
Furnishings Unfurnished
Fireplace false
Appliance Microwave, Range, Refrigerator
Laundry Inside
Exterior
Exterior Feature Balcony, Rain Gutters, Sliding Doors, Storage
Parking Features Assigned, Guest
Community Features Deed Restrictions, Pool, Tennis Courts
Utilities Available BB/HS Internet Available, Cable Available
Amenities Available Clubhouse, Tennis Court(s)
View Garden, Water
Roof Type Shingle
Porch Patio
Garage false
Private Pool No
Building
Story 1
Entry Level One
Foundation Slab
Lot Size Range 0 to less than 1/4
Sewer Public Sewer
Water Public
Architectural Style Traditional
Structure Type Wood Frame
New Construction false
Construction Status Appraisal,Financing,Inspections
Schools
Elementary Schools Millennia Elementary
Middle Schools Southwest Middle
High Schools Dr. Phillips High
Others
Pets Allowed Number Limit, Size Limit, Yes
HOA Fee Include Pool,Sewer,Water
Senior Community No
Pet Size Small (16-35 Lbs.)
Ownership Condominium
Monthly Total Fees $364
Acceptable Financing Cash, Conventional
Membership Fee Required Required
Listing Terms Cash, Conventional
Num of Pet 2
Special Listing Condition None
Read Less

© 2024 My Florida Regional MLS DBA Stellar MLS. All Rights Reserved.
Bought with BELLA TRAE REALTY



