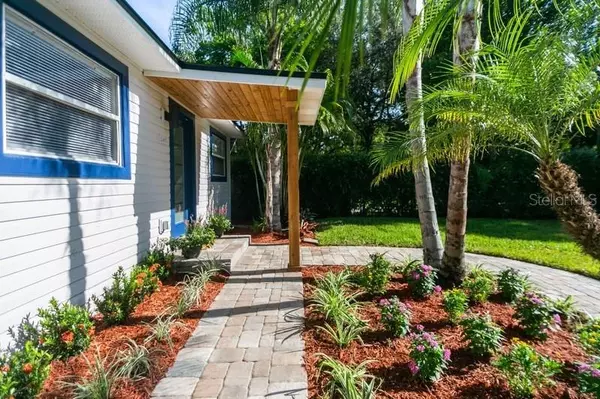For more information regarding the value of a property, please contact us for a free consultation.
1324 CLOVERLAWN AVE Orlando, FL 32806
Want to know what your home might be worth? Contact us for a FREE valuation!

Our team is ready to help you sell your home for the highest possible price ASAP
Key Details
Sold Price $336,000
Property Type Single Family Home
Sub Type Single Family Residence
Listing Status Sold
Purchase Type For Sale
Square Footage 1,477 sqft
Price per Sqft $227
Subdivision Conway Terrace
MLS Listing ID O5876307
Sold Date 12/31/20
Bedrooms 3
Full Baths 2
Construction Status Appraisal,Financing
HOA Y/N No
Year Built 1925
Annual Tax Amount $757
Lot Size 6,969 Sqft
Acres 0.16
Property Description
NEW PRICE, AND MOVE IN READY! HOURGLASS ONE OF THE KIND BEAUTY! Very unique in its own way, this recently renovated, nearly 100 years old home with a detached den or optional 3rd bedroom is a turn key. Having been preserved well with the older bungalow look and remodeled in a modern way, the main house features 2 bedroom 1 bath with big windows, walk in closet for new owner to be creative of their personal use, beautiful fireplace with accented chimney, open space, plenty of lights, upgraded granite, expensive hardwood floor, wood cabinet, stainless steel appliances with gas stove, beautiful bathroom and inside laundry room. Bonus room of 300 sq ft in space under air, it is a detached studio with cedar wood accent that can be used as an office or a den with brand new portable a/c and heat, entertainment center, brand new roof, insulation, windows and doors. Perfect for both outdoor activities or entertainment, behind the private gate, there is a huge back yard with beautiful trees, new sods, landscaping, irrigation, patio, deck and new paver. Convenient location of Hourglass District in downtown proximity, close to restaurants, highways, Lake Como, 15 minutes to airport. Enjoy the life of downtown, pay no HOA and stay worry free.
Location
State FL
County Orange
Community Conway Terrace
Zoning R-2
Rooms
Other Rooms Bonus Room, Den/Library/Office, Great Room
Interior
Interior Features Ceiling Fans(s), Crown Molding, Living Room/Dining Room Combo, Open Floorplan, Solid Surface Counters, Solid Wood Cabinets, Split Bedroom, Stone Counters, Walk-In Closet(s), Window Treatments
Heating Propane, Wall Units / Window Unit
Cooling Central Air
Flooring Ceramic Tile, Wood
Fireplaces Type Living Room, Wood Burning
Fireplace true
Appliance Dishwasher, Electric Water Heater, Ice Maker, Microwave, Range, Refrigerator
Laundry Inside
Exterior
Exterior Feature Fence, Irrigation System, Lighting
Parking Features Converted Garage, Driveway, On Street
Fence Wood
Utilities Available Cable Available, Electricity Connected, Public, Water Connected
Roof Type Shingle
Porch Deck, Patio
Garage false
Private Pool No
Building
Entry Level One
Foundation Crawlspace
Lot Size Range 0 to less than 1/4
Sewer Septic Tank
Water Public
Architectural Style Bungalow
Structure Type Vinyl Siding,Wood Frame,Wood Siding
New Construction false
Construction Status Appraisal,Financing
Schools
Elementary Schools Lake Como Elem
High Schools Boone High
Others
Senior Community No
Ownership Fee Simple
Acceptable Financing Cash, Conventional, FHA, VA Loan
Listing Terms Cash, Conventional, FHA, VA Loan
Special Listing Condition None
Read Less

© 2024 My Florida Regional MLS DBA Stellar MLS. All Rights Reserved.
Bought with BRIGGS VANCE & ASSOCIATES LLC



