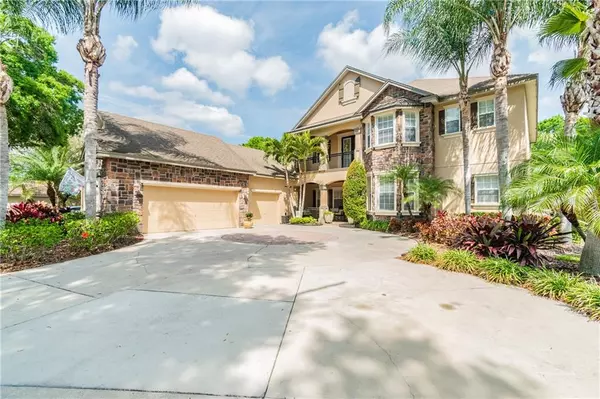For more information regarding the value of a property, please contact us for a free consultation.
1210 OXBRIDGE DR Lutz, FL 33549
Want to know what your home might be worth? Contact us for a FREE valuation!

Our team is ready to help you sell your home for the highest possible price ASAP
Key Details
Sold Price $955,000
Property Type Single Family Home
Sub Type Single Family Residence
Listing Status Sold
Purchase Type For Sale
Square Footage 4,789 sqft
Price per Sqft $199
Subdivision Lakes Of Wellington Ph I
MLS Listing ID T3232355
Sold Date 07/17/20
Bedrooms 5
Full Baths 4
Half Baths 1
Construction Status Appraisal,Financing,Inspections
HOA Fees $208/qua
HOA Y/N Yes
Year Built 2006
Annual Tax Amount $10,388
Lot Size 1.880 Acres
Acres 1.88
Lot Dimensions 85x200
Property Description
This beautiful water front home has amazing features you will not want to miss. You will be greeted with mature landscaping and a sprawling driveway to the oversized 3 car garage and spacious travertine front porch. The 5 bedroom, 4 1/2 bathroom home also has a bonus room right off the first floor master suite that can be used as an office, nursery, closet, or flex space. An amazing loft media room upstairs is the ultimate entertainment space! The main floor of the home is open, spacious, and full of natural light. Travertine floors throughout showcase the amazing custom built-ins. The gorgeous gas fireplace can be enjoyed from either the kitchen or formal living room with its custom design. The kitchen has extensive storage within the wood cabinets and counter space allowing for an eat-in bar. You can entertain in your formal dining room or enjoy a meal at the built-in breakfast nook. The second floor is spacious with plenty of room for guests featuring 4 large bedrooms (2 with a private balcony) and 2 full bathrooms along with the open loft/media area over looking the lake view. Spend your sunny Florida afternoon outside in the amazing in ground pool and spa and rinse off in your outdoor shower. Grab a good book next to the outdoor fireplace overlooking the Hog Island Lake and enjoy your sprawling back yard. Dock your boat on your custom covered dock with extra space to relax on the water. Your dream home awaits, schedule your private showing today.
Location
State FL
County Hillsborough
Community Lakes Of Wellington Ph I
Zoning PD
Rooms
Other Rooms Bonus Room, Breakfast Room Separate, Den/Library/Office, Family Room, Florida Room, Formal Dining Room Separate, Formal Living Room Separate, Great Room
Interior
Interior Features Ceiling Fans(s), Dry Bar, Eat-in Kitchen, High Ceilings, Open Floorplan, Solid Wood Cabinets, Split Bedroom, Stone Counters, Thermostat, Walk-In Closet(s), Window Treatments
Heating Central
Cooling Central Air
Flooring Carpet, Travertine, Wood
Fireplaces Type Living Room, Other
Fireplace true
Appliance Built-In Oven, Cooktop, Microwave, Range Hood, Refrigerator
Laundry Laundry Room
Exterior
Exterior Feature Balcony, French Doors, Irrigation System, Outdoor Grill, Outdoor Kitchen, Outdoor Shower
Parking Features Oversized
Garage Spaces 3.0
Pool In Ground
Community Features Deed Restrictions, Gated, Park, Playground, Sidewalks, Tennis Courts
Utilities Available Public
Waterfront Description Lake
View Y/N 1
Water Access 1
Water Access Desc Lake
Roof Type Shingle
Porch Enclosed, Front Porch, Screened
Attached Garage true
Garage true
Private Pool Yes
Building
Story 2
Entry Level Two
Foundation Slab
Lot Size Range One + to Two Acres
Sewer Septic Tank
Water Well
Structure Type Block,Stucco,Wood Frame
New Construction false
Construction Status Appraisal,Financing,Inspections
Others
Pets Allowed Yes
Senior Community No
Ownership Fee Simple
Monthly Total Fees $208
Membership Fee Required Required
Special Listing Condition None
Read Less

© 2025 My Florida Regional MLS DBA Stellar MLS. All Rights Reserved.
Bought with SUN COVE REALTY INC



