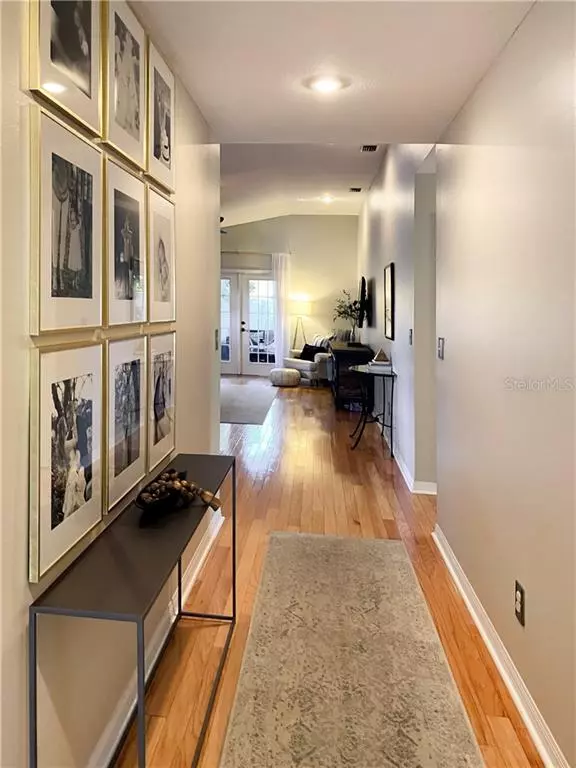For more information regarding the value of a property, please contact us for a free consultation.
4421 W EUCLID AVE Tampa, FL 33629
Want to know what your home might be worth? Contact us for a FREE valuation!

Our team is ready to help you sell your home for the highest possible price ASAP
Key Details
Sold Price $490,000
Property Type Single Family Home
Sub Type Single Family Residence
Listing Status Sold
Purchase Type For Sale
Square Footage 1,563 sqft
Price per Sqft $313
Subdivision Bel Mar Unit 3
MLS Listing ID T3248927
Sold Date 09/08/20
Bedrooms 3
Full Baths 2
Construction Status Financing
HOA Y/N No
Year Built 2001
Annual Tax Amount $4,906
Lot Size 7,405 Sqft
Acres 0.17
Lot Dimensions 62x120
Property Description
Built in 2001, this home offers a spacious, open floor plan in the Bel Mar neighborhood of South Tampa. The home features a dining, family room, 3 bedrooms, 2 baths and an attached 2 car-garage Beautiful hardwood can be found in the living areas & hallways, tile in the kitchen & baths, and soft, neutral carpet in the bedrooms. The formal dining room is conveniently located right off of the kitchen. The family room boasts high, vaulted ceilings and french doors which lead out to the outdoor deck with screen enclosure. The master suite features a walk-in closet, vanity with dual sinks, and sliding glass doors leading onto the deck. The over 7400 square foot lot allows for a large back and side yard! Located in the highly sought-after Mabry/Coleman/Plant School District!
Location
State FL
County Hillsborough
Community Bel Mar Unit 3
Zoning RS-60
Rooms
Other Rooms Attic, Family Room, Formal Dining Room Separate
Interior
Interior Features Ceiling Fans(s), High Ceilings, Vaulted Ceiling(s), Walk-In Closet(s)
Heating Central, Electric
Cooling Central Air
Flooring Carpet, Ceramic Tile, Wood
Furnishings Unfurnished
Fireplace false
Appliance Dishwasher, Dryer, Electric Water Heater, Refrigerator, Washer
Exterior
Exterior Feature French Doors, Irrigation System, Sliding Doors
Parking Features Driveway, Garage Door Opener
Garage Spaces 2.0
Fence Vinyl
Utilities Available Cable Connected, Electricity Connected, Street Lights, Water Connected
Roof Type Shingle
Porch Covered, Deck, Enclosed, Rear Porch, Screened
Attached Garage true
Garage true
Private Pool No
Building
Lot Description Sidewalk, Paved
Story 2
Entry Level Two
Foundation Slab
Lot Size Range Up to 10,889 Sq. Ft.
Sewer Public Sewer
Water Public
Architectural Style Contemporary
Structure Type Block,Concrete,Stucco
New Construction false
Construction Status Financing
Schools
Elementary Schools Mabry Elementary School-Hb
Middle Schools Coleman-Hb
High Schools Plant-Hb
Others
Senior Community No
Ownership Fee Simple
Acceptable Financing Cash, Conventional
Listing Terms Cash, Conventional
Special Listing Condition None
Read Less

© 2025 My Florida Regional MLS DBA Stellar MLS. All Rights Reserved.
Bought with KELLER WILLIAMS TAMPA CENTRAL



