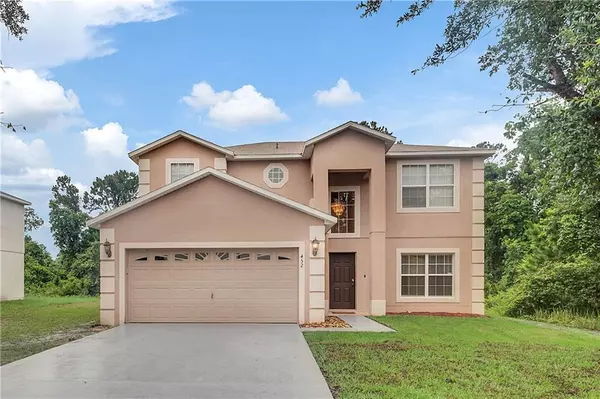For more information regarding the value of a property, please contact us for a free consultation.
452 ATHABASCA CT Poinciana, FL 34759
Want to know what your home might be worth? Contact us for a FREE valuation!

Our team is ready to help you sell your home for the highest possible price ASAP
Key Details
Sold Price $215,000
Property Type Single Family Home
Sub Type Single Family Residence
Listing Status Sold
Purchase Type For Sale
Square Footage 2,097 sqft
Price per Sqft $102
Subdivision Poinciana Nbrhd 06 Village 07
MLS Listing ID O5870210
Sold Date 09/28/20
Bedrooms 4
Full Baths 2
Half Baths 1
Construction Status Appraisal,Financing,Inspections
HOA Fees $23/ann
HOA Y/N Yes
Year Built 2006
Annual Tax Amount $2,215
Lot Size 7,405 Sqft
Acres 0.17
Property Description
Enjoy watching the sunset in this stunning, oversized 4 bedroom / 2.5 bath single family home located in the Poinciana community! Beautiful renovated features include new laminate flooring throughout the entire home and all new stainless-steel appliances in the kitchen. The downstairs has your formal dining, living room, family room, kitchen, laundry room, and half bath. All bedrooms are upstairs. Corner lot with a huge backyard, lots of room for a pool and entertaining! This home is conveniently located, close to community park and playground, shopping centers, schools. A short drive to Disney, Universal, Sea World, Legoland and other attractions. Make this your next home. Call for a private showing.
Location
State FL
County Polk
Community Poinciana Nbrhd 06 Village 07
Rooms
Other Rooms Family Room, Formal Dining Room Separate, Formal Living Room Separate, Inside Utility
Interior
Interior Features Ceiling Fans(s), Open Floorplan, Walk-In Closet(s), Window Treatments
Heating Central
Cooling Central Air
Flooring Laminate, Vinyl
Fireplace false
Appliance Dishwasher, Microwave, Range, Refrigerator
Laundry Inside, Laundry Room
Exterior
Exterior Feature Sidewalk, Sliding Doors
Garage Spaces 2.0
Community Features Park, Playground, Sidewalks
Utilities Available BB/HS Internet Available, Cable Available, Electricity Available, Phone Available, Public, Water Available
View Trees/Woods
Roof Type Shingle
Porch Covered, Patio, Rear Porch
Attached Garage true
Garage true
Private Pool No
Building
Lot Description Cul-De-Sac
Story 2
Entry Level Two
Foundation Slab
Lot Size Range 0 to less than 1/4
Sewer Public Sewer
Water Public
Architectural Style Patio
Structure Type Block
New Construction false
Construction Status Appraisal,Financing,Inspections
Schools
Elementary Schools Sandhill Elem
Middle Schools Boone Middle
High Schools Haines City Senior High
Others
Pets Allowed Yes
Senior Community No
Ownership Fee Simple
Monthly Total Fees $23
Acceptable Financing Cash, Conventional, FHA, VA Loan
Membership Fee Required Required
Listing Terms Cash, Conventional, FHA, VA Loan
Special Listing Condition None
Read Less

© 2025 My Florida Regional MLS DBA Stellar MLS. All Rights Reserved.
Bought with PREFERRED REAL ESTATE BROKERS



