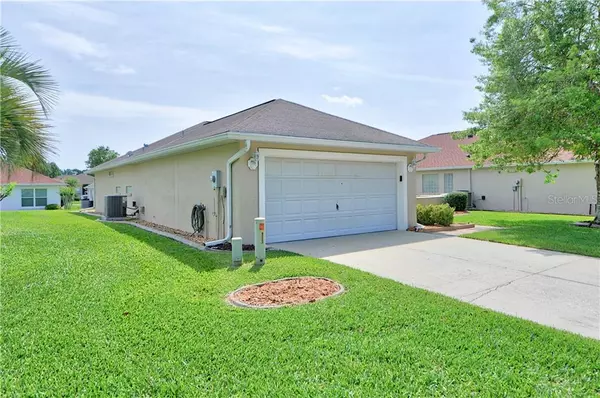For more information regarding the value of a property, please contact us for a free consultation.
6881 SW 112TH ST Ocala, FL 34476
Want to know what your home might be worth? Contact us for a FREE valuation!

Our team is ready to help you sell your home for the highest possible price ASAP
Key Details
Sold Price $155,000
Property Type Single Family Home
Sub Type Single Family Residence
Listing Status Sold
Purchase Type For Sale
Square Footage 1,547 sqft
Price per Sqft $100
Subdivision Oak Run Fairway Oaks
MLS Listing ID OM602977
Sold Date 06/09/20
Bedrooms 2
Full Baths 2
HOA Fees $258/mo
HOA Y/N Yes
Year Built 1997
Annual Tax Amount $1,076
Lot Size 5,662 Sqft
Acres 0.13
Lot Dimensions 60x95
Property Description
Spacious & immaculately presented home situated on a peaceful cul-de-sac in a gated community offering tons of amenities! Beautifully landscaped with decorative concrete curbing and adorned with a brand new roof (being installed in a couple weeks) provides great curb appeal, while the brick courtyard provides a welcoming entrance into this spacious home. Step inside the foyer and you'll find a wonderful open floor plan offering: tile and hardwood floors throughout; spacious family room; living room; formal dining room with coffered ceilings; large eat-in kitchen w/breakfast bar, newer stainless steel appliances, pantry, built-in desk, & dining area; master with huge walk-in closet with built-ins, double vanity, and glass enclosed walk-in shower; spacious guest bedroom; guest bath; and large vinyl enclosed sunroom with tile floors overlooking the backyard. Truly a beautiful home situated in a fabulous gated, golf course community offering: 18 hole golf course, 4 clubhouses, Member's dining room, fitness center, swimming pools, tennis and pickleball courts, shuffleboard, RV Parking, and much more! A wonderful home with great lifestyle convenience! Call for your tour today.
Location
State FL
County Marion
Community Oak Run Fairway Oaks
Zoning PUD
Rooms
Other Rooms Attic, Family Room, Florida Room, Formal Dining Room Separate, Formal Living Room Separate
Interior
Interior Features Built-in Features, Ceiling Fans(s), Coffered Ceiling(s), Eat-in Kitchen, Skylight(s), Solid Surface Counters, Thermostat, Walk-In Closet(s), Window Treatments
Heating Electric, Heat Pump
Cooling Central Air
Flooring Tile, Wood
Fireplace false
Appliance Dishwasher, Dryer, Electric Water Heater, Microwave, Range, Refrigerator, Washer
Laundry Inside
Exterior
Exterior Feature Hurricane Shutters, Lighting, Rain Gutters, Sidewalk, Sliding Doors
Parking Features Driveway
Garage Spaces 2.0
Community Features Deed Restrictions, Fitness Center, Gated, Golf Carts OK, Golf, Pool, Tennis Courts
Utilities Available Cable Available, Electricity Connected, Phone Available, Sewer Available, Street Lights, Underground Utilities, Water Connected
Amenities Available Cable TV, Clubhouse, Fitness Center, Gated, Golf Course, Maintenance, Optional Additional Fees, Pickleball Court(s), Pool, Recreation Facilities, Tennis Court(s)
Roof Type Shingle
Porch Patio
Attached Garage true
Garage true
Private Pool No
Building
Story 1
Entry Level One
Foundation Slab
Lot Size Range Up to 10,889 Sq. Ft.
Sewer Public Sewer
Water Public
Structure Type Block,Stucco
New Construction false
Others
Pets Allowed Yes
HOA Fee Include Cable TV,Pool,Recreational Facilities,Security
Senior Community Yes
Ownership Fee Simple
Monthly Total Fees $258
Acceptable Financing Cash, Conventional, VA Loan
Membership Fee Required Required
Listing Terms Cash, Conventional, VA Loan
Special Listing Condition None
Read Less

© 2025 My Florida Regional MLS DBA Stellar MLS. All Rights Reserved.
Bought with ROBERT SLACK LLC



