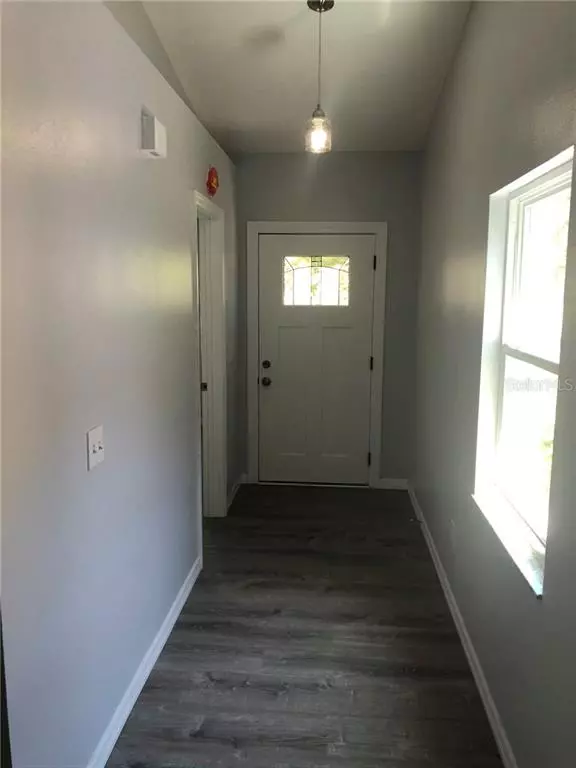For more information regarding the value of a property, please contact us for a free consultation.
13408 LARAWAY DR Riverview, FL 33579
Want to know what your home might be worth? Contact us for a FREE valuation!

Our team is ready to help you sell your home for the highest possible price ASAP
Key Details
Sold Price $204,900
Property Type Single Family Home
Sub Type Single Family Residence
Listing Status Sold
Purchase Type For Sale
Square Footage 1,236 sqft
Price per Sqft $165
Subdivision Summerfield Village Ii Tr 5
MLS Listing ID U8079709
Sold Date 06/18/20
Bedrooms 3
Full Baths 2
Construction Status Appraisal,Inspections
HOA Fees $37/qua
HOA Y/N Yes
Year Built 1989
Annual Tax Amount $2,460
Lot Size 4,791 Sqft
Acres 0.11
Lot Dimensions 45x105
Property Description
Now Available in Summerfield Village! Come see this charming Home consisting of 3 bedrooms, 2 bath, 1,236 (sqft) This home is move in ready and has been meticulously updated. As soon as you enter you are welcomed with laminate hardwood flooring which leads to your open concept living room, dining, and kitchen. You'll save on your electric bill with all the natural light you will receive from your new windows and patio door. For the entertainer of the house, a kitchen with breakfast bar, new stainless appliances, shaker cabinets and granite. Guests will love the split floor plan with 2 bedrooms and a common bath while separated from the master suite. Enjoy the Florida weather on your private lanai which leads to your fenced in back yard with room for ample entertaining. With a low HOA and access to the community pool, playground, park, fitness center and other amenities this is the home you don't want to pass up. View today!
Location
State FL
County Hillsborough
Community Summerfield Village Ii Tr 5
Zoning PD
Interior
Interior Features Cathedral Ceiling(s), Ceiling Fans(s), Open Floorplan, Vaulted Ceiling(s)
Heating Electric
Cooling Central Air
Flooring Laminate
Fireplace false
Appliance Dishwasher, Electric Water Heater, Ice Maker, Microwave, Range, Refrigerator
Laundry In Garage
Exterior
Exterior Feature Fence
Garage Spaces 1.0
Utilities Available BB/HS Internet Available, Cable Available, Public
Amenities Available Basketball Court, Fitness Center, Golf Course, Tennis Court(s)
Roof Type Shingle
Attached Garage true
Garage true
Private Pool No
Building
Story 1
Entry Level One
Foundation Slab
Lot Size Range Up to 10,889 Sq. Ft.
Sewer Public Sewer
Water Public
Structure Type Block,Stucco
New Construction false
Construction Status Appraisal,Inspections
Others
Pets Allowed Breed Restrictions, Number Limit, Size Limit, Yes
Senior Community No
Pet Size Large (61-100 Lbs.)
Ownership Fee Simple
Monthly Total Fees $37
Acceptable Financing Cash, Conventional, FHA
Membership Fee Required Required
Listing Terms Cash, Conventional, FHA
Num of Pet 3
Special Listing Condition None
Read Less

© 2025 My Florida Regional MLS DBA Stellar MLS. All Rights Reserved.
Bought with RE/MAX ACR ELITE GROUP, INC.



