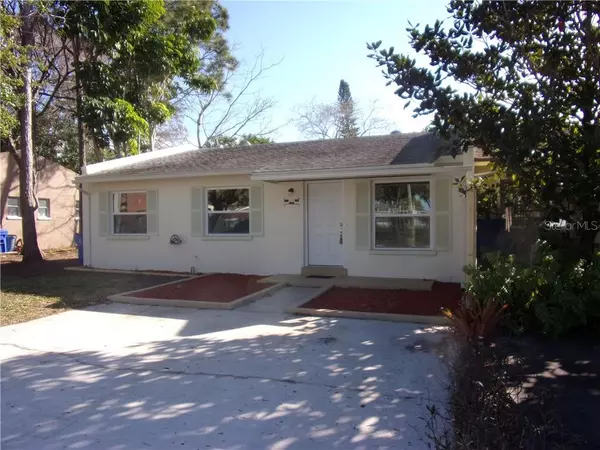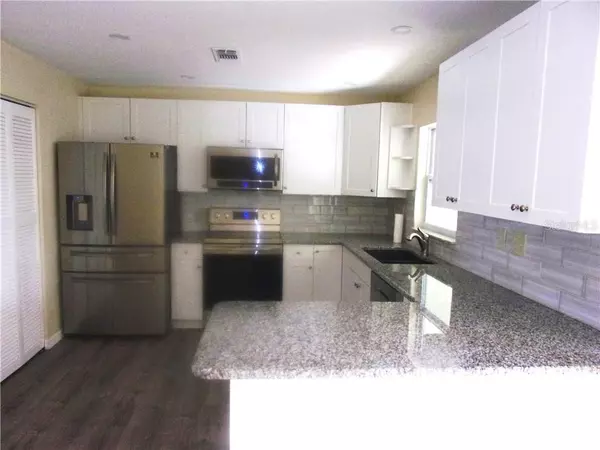For more information regarding the value of a property, please contact us for a free consultation.
3603 34TH AVENUE DR W Bradenton, FL 34205
Want to know what your home might be worth? Contact us for a FREE valuation!

Our team is ready to help you sell your home for the highest possible price ASAP
Key Details
Sold Price $168,500
Property Type Single Family Home
Sub Type Villa
Listing Status Sold
Purchase Type For Sale
Square Footage 1,296 sqft
Price per Sqft $130
Subdivision Prine Villas Estates
MLS Listing ID A4461826
Sold Date 03/31/20
Bedrooms 3
Full Baths 2
Construction Status Appraisal,Financing,Inspections
HOA Y/N No
Year Built 1974
Annual Tax Amount $1,564
Lot Size 6,098 Sqft
Acres 0.14
Lot Dimensions 55x108
Property Description
NEXT DOOR TO PRINE ELEMENTRY SCHOOL ...
This property has just been freshly remodeled and updated and ready to move in. 3 bedroom 2 bath with nice sized lot .
UPGRADED ITEMS INCLUDE HURRICANE RATED WINDOWS,,AND FRONT DOOR,NEW VINYL LAMINATE FOORING THROUGHOUT WITH NEW CARPETING IN BEDROOMS .NEW KITCHEN CABINETS WITH GRANITE COUNTERTOP. NEW SAMSUNG APPLIANCES THROUGHOUT INCLUDING WASHER AND DRIER. NEW LIGHTING FIXTURES AND COVERINGS AS WELL .
FRESHLY PAINTED THROUGH INTERIOR AND EXTERIOR .
NO CDD OR HOA OR ASSOCIATION FEES TO PAY .
Location
State FL
County Manatee
Community Prine Villas Estates
Zoning PDP
Direction W
Rooms
Other Rooms Formal Dining Room Separate, Inside Utility
Interior
Interior Features Attic Ventilator, Ceiling Fans(s), Eat-in Kitchen, Open Floorplan, Solid Surface Counters, Split Bedroom, Thermostat, Walk-In Closet(s)
Heating Central, Electric, Heat Pump
Cooling Central Air
Flooring Carpet, Ceramic Tile, Vinyl
Fireplace false
Appliance Dishwasher, Dryer, Electric Water Heater, Exhaust Fan, Ice Maker, Microwave, Range, Washer
Laundry Inside, In Kitchen
Exterior
Exterior Feature Fence
Parking Features Driveway
Fence Chain Link, Partial, Wood
Community Features Sidewalks
Utilities Available Cable Available, Electricity Connected, Phone Available, Sewer Connected, Underground Utilities
Roof Type Shingle
Porch Rear Porch
Garage false
Private Pool No
Building
Story 1
Entry Level One
Foundation Slab
Lot Size Range Up to 10,889 Sq. Ft.
Sewer Public Sewer
Water None
Architectural Style Bungalow
Structure Type Block,Stucco
New Construction false
Construction Status Appraisal,Financing,Inspections
Others
Senior Community No
Ownership Fee Simple
Acceptable Financing Cash, Conventional, FHA
Listing Terms Cash, Conventional, FHA
Special Listing Condition None
Read Less

© 2024 My Florida Regional MLS DBA Stellar MLS. All Rights Reserved.
Bought with WAGNER REALTY



