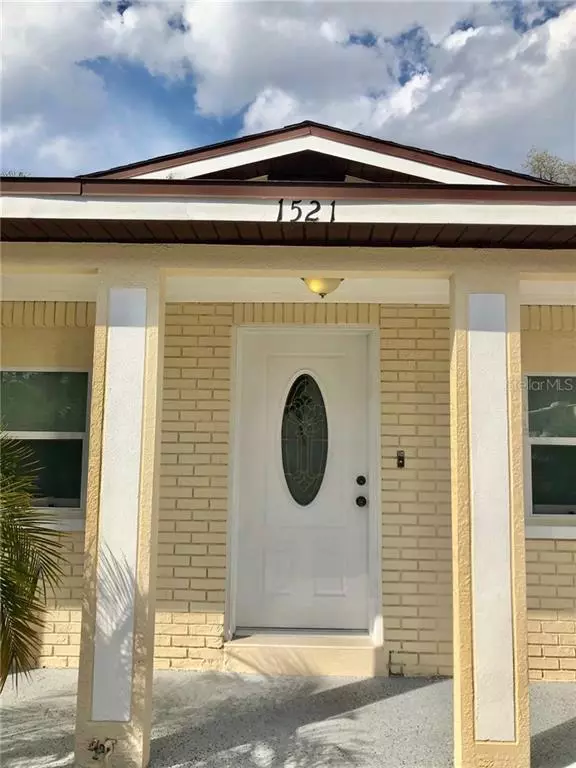For more information regarding the value of a property, please contact us for a free consultation.
1521 W JEAN ST Tampa, FL 33604
Want to know what your home might be worth? Contact us for a FREE valuation!

Our team is ready to help you sell your home for the highest possible price ASAP
Key Details
Sold Price $246,000
Property Type Single Family Home
Sub Type Single Family Residence
Listing Status Sold
Purchase Type For Sale
Square Footage 1,468 sqft
Price per Sqft $167
Subdivision Riviera Sub
MLS Listing ID T3228859
Sold Date 03/30/20
Bedrooms 4
Full Baths 3
Construction Status Appraisal,Financing,Inspections
HOA Y/N No
Year Built 1967
Annual Tax Amount $3,460
Lot Size 5,662 Sqft
Acres 0.13
Lot Dimensions 50x110
Property Description
Welcome Home! Don't miss the opportunity to own this beautiful remodeled house, featuring 4 bedrooms and 3 full bathrooms, situated in the heart of Tampa close to shopping centers, restaurants and easy access to amenities and downtown Tampa. Take advantage of this nicely updated home with two master bedrooms, great for large families, at an affordable price. Open Living/Dining room combo & Kitchen. The kitchen has new granite countertop and cabinets, with stainless-steel appliances as well. The A/C and the Roof are a few years old, and all 3 bathrooms have been fully remodeled. One of the rooms has a separate entrance through the side of the house, perfect to use as a mother-in-law suite. New porcelain floor throughout the house. New plumbing, New interior and exterior paint. Don't miss this opportunity of a move-in ready home!
Location
State FL
County Hillsborough
Community Riviera Sub
Zoning PD
Interior
Interior Features Kitchen/Family Room Combo, Open Floorplan
Heating Electric
Cooling Central Air
Flooring Tile
Fireplace false
Appliance Dryer, Microwave, Range, Refrigerator, Washer
Exterior
Exterior Feature Lighting
Utilities Available Electricity Connected
Roof Type Shingle
Garage false
Private Pool No
Building
Story 1
Entry Level One
Foundation Slab
Lot Size Range Up to 10,889 Sq. Ft.
Sewer Public Sewer
Water Public
Structure Type Concrete
New Construction false
Construction Status Appraisal,Financing,Inspections
Others
Senior Community No
Ownership Fee Simple
Acceptable Financing Cash, Conventional, FHA, VA Loan
Listing Terms Cash, Conventional, FHA, VA Loan
Special Listing Condition None
Read Less

© 2024 My Florida Regional MLS DBA Stellar MLS. All Rights Reserved.
Bought with TEAM AMERICAN REALTY, INC.



