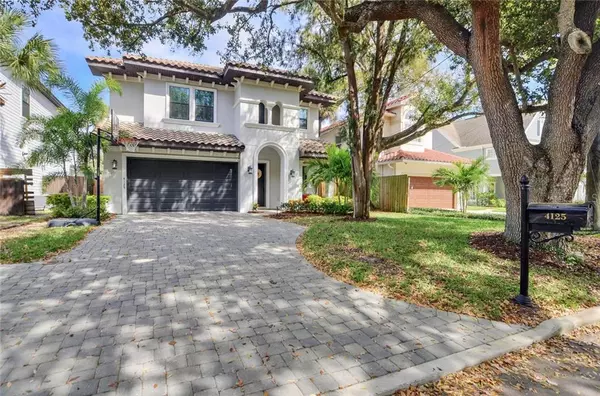For more information regarding the value of a property, please contact us for a free consultation.
4125 W SAN JUAN ST Tampa, FL 33629
Want to know what your home might be worth? Contact us for a FREE valuation!

Our team is ready to help you sell your home for the highest possible price ASAP
Key Details
Sold Price $850,000
Property Type Single Family Home
Sub Type Single Family Residence
Listing Status Sold
Purchase Type For Sale
Square Footage 3,118 sqft
Price per Sqft $272
Subdivision Maryland Manor Rev
MLS Listing ID T3228214
Sold Date 07/15/20
Bedrooms 5
Full Baths 3
Half Baths 1
Construction Status Appraisal,Financing,Inspections
HOA Y/N No
Year Built 2017
Annual Tax Amount $11,934
Lot Size 4,791 Sqft
Acres 0.11
Lot Dimensions 50x100
Property Description
2017 pool home with $40k+ upgrades and $80k+ in improvements after closing! This Spanish-style home has a pavered driveway & arched entrance leading to a covered front porch & front door that leads an open floor plan. The living room has a speaker system, gas fireplace with subway tile header & face with custom shelving on either side. The dining room has a buffet bar with wine fridge, cabinets, and quartz counters. The gourmet kitchen is complete with 42' upper grey cabinets, farm-style sink, Jennair stainless appliances including convection oven and gas range, island with subway tile that seats four, quartz counters, marble backsplash, walk-in pantry, and mud area. There is a bedroom/office on the ground floor with an under-the-stairs closet. The second floor opens to a loft. The master bedroom has a huge walk-in closet and tray ceiling. The master bath has a double vanity with white shaker-style cabinets, quartz counters, enormous walk-in shower with subway tile to the ceiling, overhead rain shower & hand held, and a water closet. From the family room, two French doors open to a covered porch and heated, saltwater, pebble-surfaced pool/spa with screen cage. There is also a gas grill, TV hookup, & landscape lighting. Other features include: hurricane rated windows, solid interior doors; en-suite room; hardwood floors downstairs, loft, & master bedroom; laundry room with gas dryer, utility sink and cabinets; crown molding; plantation shutters; 8' doors, 10' ceilings; epoxy flooring in garage. New 3D walking tour now uploaded!
Location
State FL
County Hillsborough
Community Maryland Manor Rev
Zoning RS-50
Rooms
Other Rooms Loft
Interior
Interior Features Ceiling Fans(s), Crown Molding, Dry Bar, Eat-in Kitchen, High Ceilings, Open Floorplan, Stone Counters, Tray Ceiling(s), Walk-In Closet(s)
Heating Central, Electric
Cooling Central Air
Flooring Carpet, Ceramic Tile, Wood
Fireplaces Type Gas, Family Room
Fireplace true
Appliance Built-In Oven, Convection Oven, Cooktop, Dishwasher, Disposal, Dryer, Gas Water Heater, Microwave, Range Hood, Refrigerator, Washer, Wine Refrigerator
Laundry Inside, Laundry Room, Upper Level
Exterior
Exterior Feature Fence, French Doors, Irrigation System, Lighting, Rain Gutters
Parking Features Driveway, Garage Door Opener, On Street
Garage Spaces 2.0
Fence Wood
Pool Deck, Gunite, Heated, In Ground, Salt Water, Screen Enclosure
Utilities Available BB/HS Internet Available, Cable Connected, Electricity Connected, Natural Gas Connected, Sewer Connected, Sprinkler Meter, Water Connected
Roof Type Tile
Porch Covered, Enclosed, Front Porch, Rear Porch, Screened
Attached Garage true
Garage true
Private Pool Yes
Building
Lot Description City Limits, Paved
Story 2
Entry Level Two
Foundation Slab
Lot Size Range Up to 10,889 Sq. Ft.
Builder Name Mobley Homes
Sewer Public Sewer
Water Public
Architectural Style Spanish/Mediterranean
Structure Type Block,Stucco,Wood Frame
New Construction false
Construction Status Appraisal,Financing,Inspections
Schools
Elementary Schools Mabry Elementary School-Hb
Middle Schools Coleman-Hb
High Schools Plant-Hb
Others
Senior Community No
Ownership Fee Simple
Acceptable Financing Cash, Conventional, VA Loan
Listing Terms Cash, Conventional, VA Loan
Special Listing Condition None
Read Less

© 2024 My Florida Regional MLS DBA Stellar MLS. All Rights Reserved.
Bought with SMITH & ASSOCIATES REAL ESTATE



