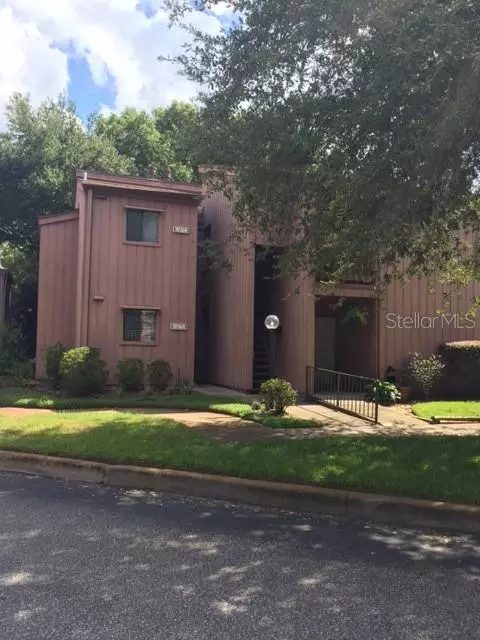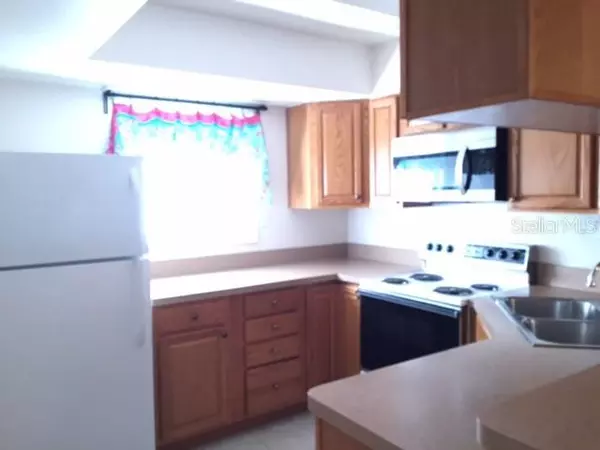For more information regarding the value of a property, please contact us for a free consultation.
1076 E MICHIGAN ST #176 Orlando, FL 32806
Want to know what your home might be worth? Contact us for a FREE valuation!

Our team is ready to help you sell your home for the highest possible price ASAP
Key Details
Sold Price $139,000
Property Type Condo
Sub Type Condominium
Listing Status Sold
Purchase Type For Sale
Square Footage 1,014 sqft
Price per Sqft $137
Subdivision One Thousand Oaks
MLS Listing ID O5841297
Sold Date 05/11/20
Bedrooms 2
Full Baths 2
Condo Fees $384
Construction Status Appraisal,Financing,Inspections
HOA Y/N No
Year Built 1973
Annual Tax Amount $1,922
Lot Size 3,920 Sqft
Acres 0.09
Property Description
Location! Location! Location! ! Fantastic 2 bedroom 2 bath end unit in desirable, GATED Community. FIRST FLOOR END UNIT! Handycap modified entrance to slider! Master bedroom with walk-in closet. Kitchen has breakfast bar and overlooks the dining room. Patio off living room. Enjoy the newly paved pool or hold your next party at the remodeled clubhouse! One Thousand Oaks is a hidden gem located close to Downtown Orlando with so many convenient shopping centers and just minutes to major highways. Easy drive to the airport and theme parks. Walk to restaurants and shopping. One Thousand Oaks has become the perfect haven to call home, in the middle of it all. This shaded community with mature trees leaves you feeling like you're on a retreat in your very own home! A rated schools-Blankner, Boone-and walking distance with crossing guard. Come home to majestic oak trees surrounding this QUIET GATED community. Easy drive to the airport, restaurants, shopping and theme parks! One Thousand Oaks is located on the outskirts of Downtown Orlando One Thousand Oaks has become the perfect haven to call home, in the middle of it all.
Location
State FL
County Orange
Community One Thousand Oaks
Zoning R-3B
Interior
Interior Features Ceiling Fans(s), Walk-In Closet(s)
Heating Central, Electric
Cooling Central Air
Flooring Ceramic Tile, Laminate
Fireplaces Type Wood Burning
Furnishings Unfurnished
Fireplace true
Appliance Dishwasher, Disposal, Dryer, Electric Water Heater, Range, Washer
Laundry Inside
Exterior
Exterior Feature Rain Gutters, Sliding Doors, Storage
Parking Features Guest, None, Open
Pool Gunite
Community Features Buyer Approval Required, Deed Restrictions, Gated, Handicap Modified, Pool, Tennis Courts
Utilities Available Cable Available, Electricity Connected, Public, Water Connected
Amenities Available Gated, Handicap Modified, Tennis Court(s)
Roof Type Shingle
Porch Covered, Deck, Patio, Porch
Garage false
Private Pool No
Building
Lot Description Near Public Transit
Story 2
Entry Level One
Foundation Slab
Lot Size Range Up to 10,889 Sq. Ft.
Sewer Public Sewer
Water Public
Structure Type Wood Frame
New Construction false
Construction Status Appraisal,Financing,Inspections
Schools
Elementary Schools Blankner Elem
Middle Schools Blankner School (K-8)
High Schools Boone High
Others
Pets Allowed Yes
HOA Fee Include Pool,Escrow Reserves Fund,Insurance,Maintenance Structure,Maintenance Grounds,Recreational Facilities,Sewer,Trash,Water
Senior Community No
Pet Size Small (16-35 Lbs.)
Ownership Condominium
Monthly Total Fees $384
Acceptable Financing Cash, Conventional
Membership Fee Required Required
Listing Terms Cash, Conventional
Num of Pet 2
Special Listing Condition None
Read Less

© 2024 My Florida Regional MLS DBA Stellar MLS. All Rights Reserved.
Bought with COLDWELL BANKER RESIDENTIAL RE



