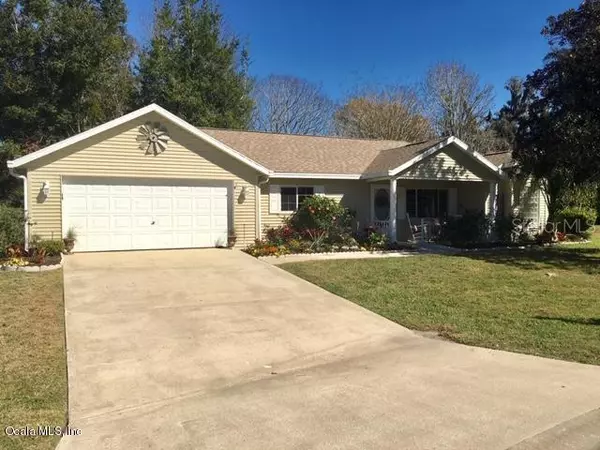For more information regarding the value of a property, please contact us for a free consultation.
2451 NW 50th AVE Ocala, FL 34482
Want to know what your home might be worth? Contact us for a FREE valuation!

Our team is ready to help you sell your home for the highest possible price ASAP
Key Details
Sold Price $155,000
Property Type Single Family Home
Sub Type Single Family Residence
Listing Status Sold
Purchase Type For Sale
Square Footage 1,146 sqft
Price per Sqft $135
Subdivision Ocala Palms
MLS Listing ID OM570091
Sold Date 03/17/20
Bedrooms 2
Full Baths 2
Construction Status Inspections
HOA Fees $217/mo
HOA Y/N Yes
Year Built 1994
Annual Tax Amount $876
Lot Size 0.290 Acres
Acres 0.29
Lot Dimensions 68.0 ft x 115.0 ft
Property Description
Beautifully updated with high end finishes throughout, modern kitchen granite, tile baths, wood look tile flooring and glass enclosed lanai. New lighting and ceiling fans compliments the decor. Private back yard with many fruit trees and patio for grilling. Roof is 2014. Also a reverse osmosis system installed. Huge inside laundry room with laundry sink and tons of storage. Sit on the front porch and enjoy the view of the golf course or just the surrounding flowers. This one is not going to last long.
Location
State FL
County Marion
Community Ocala Palms
Zoning PUD Planned Unit Developm
Rooms
Other Rooms Florida Room, Formal Dining Room Separate, Storage Rooms
Interior
Interior Features Ceiling Fans(s), Eat-in Kitchen, Living Room/Dining Room Combo, Solid Wood Cabinets, Split Bedroom, Stone Counters, Window Treatments
Heating Electric
Cooling Central Air, Wall/Window Unit(s)
Flooring Tile
Furnishings Unfurnished
Fireplace false
Appliance Dishwasher, Disposal, Dryer, Electric Water Heater, Exhaust Fan, Ice Maker, Microwave, Range, Refrigerator, Washer, Water Filtration System
Laundry Inside, Laundry Room, Other
Exterior
Exterior Feature Irrigation System, Outdoor Grill, Rain Gutters
Parking Features Driveway, Garage Door Opener, Ground Level, Workshop in Garage
Garage Spaces 2.0
Pool Gunite, Heated, In Ground, Indoor, Tile
Community Features Deed Restrictions, Gated, Pool
Utilities Available Cable Available, Cable Connected, Electricity Connected, Phone Available, Sewer Connected, Street Lights, Underground Utilities, Water Connected
View Garden, Golf Course
Roof Type Shingle
Porch Covered, Deck, Enclosed, Front Porch, Patio, Rear Porch, Screened
Attached Garage true
Garage true
Private Pool No
Building
Lot Description Corner Lot, Near Golf Course, Paved
Story 1
Entry Level One
Foundation Slab
Lot Size Range 1/4 Acre to 21779 Sq. Ft.
Sewer Public Sewer
Water Public
Architectural Style Contemporary
Structure Type Siding,Wood Frame
New Construction false
Construction Status Inspections
Others
HOA Fee Include 24-Hour Guard,Maintenance Grounds
Senior Community Yes
Acceptable Financing Cash, Conventional
Membership Fee Required Required
Listing Terms Cash, Conventional
Special Listing Condition None
Read Less

© 2024 My Florida Regional MLS DBA Stellar MLS. All Rights Reserved.
Bought with FOXFIRE REALTY



