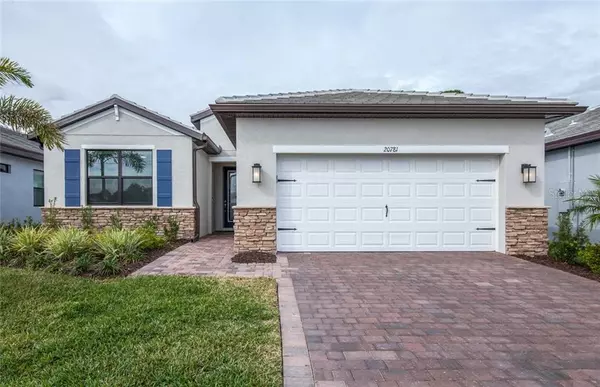For more information regarding the value of a property, please contact us for a free consultation.
20781 SWALLOWTAIL CT Venice, FL 34293
Want to know what your home might be worth? Contact us for a FREE valuation!

Our team is ready to help you sell your home for the highest possible price ASAP
Key Details
Sold Price $306,000
Property Type Single Family Home
Sub Type Single Family Residence
Listing Status Sold
Purchase Type For Sale
Square Footage 1,643 sqft
Price per Sqft $186
Subdivision The Preserve
MLS Listing ID N6109065
Sold Date 03/18/20
Bedrooms 3
Full Baths 2
Construction Status Inspections
HOA Fees $182/qua
HOA Y/N Yes
Year Built 2019
Annual Tax Amount $2,272
Lot Size 6,098 Sqft
Acres 0.14
Property Description
"BETTER THAN NEW" is the best way to describe this 1-YEAR-YOUNG, open concept home in the gated community of The Preserve at West Villages! High-level builder upgrades are found throughout, as well as numerous additions in the last 12 months! The features are endless... including hurricane impact windows, upgraded tile through the entire home (no carpet here!), 8 foot doors, and more! Love to cook? Then you'll enjoy the kitchen with 42 inch shaker-style cabinets, stainless steel appliances, elegant pendant lighting, large walk-in pantry, granite counters, subway tile backsplash, and under-cabinet lighting. Guests will feel at home in this split bedroom floorplan, and guest bathroom with frame-less shower door, designer mirror, and chic light fixture. The Florida Sunshine is no match for the high efficiency Carrier 14 SEER air conditioner, radiant barrier roofing system, foil wrapped wall insulation, and "smart" thermostat, all keeping energy costs low. The large 24 ft. x 10 ft. screened lanai is pre-wired for cable TV and summer kitchen, while the wooded lot creates a peaceful setting for you to enjoy "The Florida Lifestyle" year round! Reasonable HOA fee of only $183 / month INCLUDES LAWN CARE, community pool, fitness center, club room, pickleball, and numerous social activities. Why go through the time and additional expense of building when ceiling fans, window treatments, custom master closet, epoxy garage floor, rain gutters (and SO MUCH MORE!) are already done for you? Call today for your showing!
Location
State FL
County Sarasota
Community The Preserve
Zoning V
Rooms
Other Rooms Family Room
Interior
Interior Features High Ceilings, Living Room/Dining Room Combo, Open Floorplan, Stone Counters, Thermostat, Walk-In Closet(s), Window Treatments
Heating Electric
Cooling Central Air
Flooring Ceramic Tile
Fireplace false
Appliance Dishwasher, Disposal, Dryer, Electric Water Heater, Microwave, Range, Refrigerator, Washer
Laundry Inside, Laundry Room
Exterior
Exterior Feature Hurricane Shutters, Irrigation System, Rain Gutters, Sidewalk, Sliding Doors
Parking Features Garage Door Opener
Garage Spaces 2.0
Community Features Deed Restrictions, Fitness Center, Gated, Golf Carts OK, Irrigation-Reclaimed Water, Pool, Sidewalks
Utilities Available Cable Connected, Electricity Connected, Public, Sprinkler Well, Underground Utilities
Amenities Available Clubhouse, Fence Restrictions, Fitness Center, Gated, Recreation Facilities
View Trees/Woods
Roof Type Tile
Porch Rear Porch, Screened
Attached Garage true
Garage true
Private Pool No
Building
Lot Description Sidewalk, Paved
Story 1
Entry Level One
Foundation Slab
Lot Size Range Up to 10,889 Sq. Ft.
Builder Name DR HORTON
Sewer Public Sewer
Water Public
Structure Type Block,Stucco
New Construction false
Construction Status Inspections
Others
Pets Allowed Yes
HOA Fee Include Pool,Maintenance Grounds
Senior Community No
Ownership Fee Simple
Monthly Total Fees $182
Acceptable Financing Cash, Conventional, FHA, VA Loan
Membership Fee Required Required
Listing Terms Cash, Conventional, FHA, VA Loan
Special Listing Condition None
Read Less

© 2024 My Florida Regional MLS DBA Stellar MLS. All Rights Reserved.
Bought with GULF SHORES REALTY



