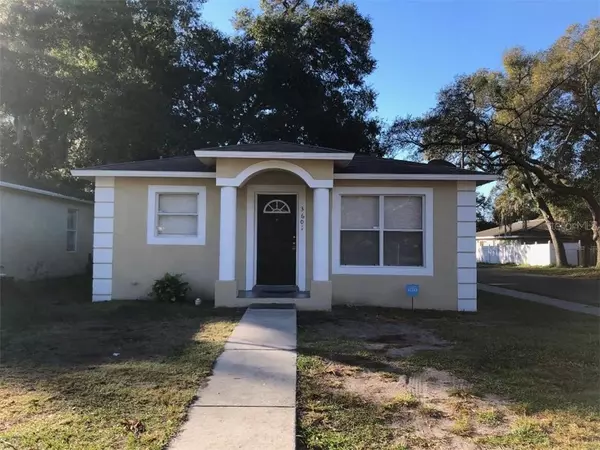For more information regarding the value of a property, please contact us for a free consultation.
3601 E 38TH AVE Tampa, FL 33610
Want to know what your home might be worth? Contact us for a FREE valuation!

Our team is ready to help you sell your home for the highest possible price ASAP
Key Details
Sold Price $165,000
Property Type Single Family Home
Sub Type Single Family Residence
Listing Status Sold
Purchase Type For Sale
Square Footage 1,215 sqft
Price per Sqft $135
Subdivision Montana City
MLS Listing ID T3223555
Sold Date 03/11/20
Bedrooms 3
Full Baths 2
Construction Status Appraisal,Financing,Inspections
HOA Y/N No
Year Built 2004
Annual Tax Amount $1,422
Lot Size 3,920 Sqft
Acres 0.09
Lot Dimensions 40x100
Property Description
Beautiful renovated kitchen with new cabinets, and stainless steel appliances. There is a dining area off of the kitchen, with plenty of space for a dinette. Sliding glass doors near the dining area, allows one access to a new small deck outside. New vinyl plank flooring has been installed throughout all the common areas. New carpet has been installed in the bedrooms. The master bedroom has a private bathroom with a new vanity and tiled shower. The guest bathroom also has a new vanity, tub, and is easily accessible from the other rooms of the house. The interior and exterior of the house have been freshly painted. There is an energy efficient CHA system, and a newer water heater. Centrally located, the home is close to downtown, Ybor City, and all the activities that Tampa has to offer.
Owner is a licensed Real Estate Brokerage
Location
State FL
County Hillsborough
Community Montana City
Zoning RS-50
Rooms
Other Rooms Attic, Inside Utility
Interior
Interior Features Living Room/Dining Room Combo, Thermostat
Heating Central, Heat Pump
Cooling Central Air
Flooring Carpet, Vinyl
Fireplace false
Appliance Dishwasher, Disposal, Electric Water Heater, Microwave, Range, Refrigerator
Laundry Inside
Exterior
Exterior Feature Sliding Doors
Utilities Available Cable Available, Electricity Connected, Public, Sewer Connected, Street Lights
Roof Type Shingle
Porch Deck, Porch
Garage false
Private Pool No
Building
Story 1
Entry Level One
Foundation Slab
Lot Size Range Up to 10,889 Sq. Ft.
Sewer Public Sewer
Water Public
Structure Type Block
New Construction false
Construction Status Appraisal,Financing,Inspections
Schools
Elementary Schools Potter-Hb
Middle Schools Mclane-Hb
High Schools Middleton-Hb
Others
Senior Community No
Ownership Fee Simple
Acceptable Financing Cash, Conventional, FHA, VA Loan
Listing Terms Cash, Conventional, FHA, VA Loan
Special Listing Condition None
Read Less

© 2024 My Florida Regional MLS DBA Stellar MLS. All Rights Reserved.
Bought with KW REALTY ELITE PARTNERS



