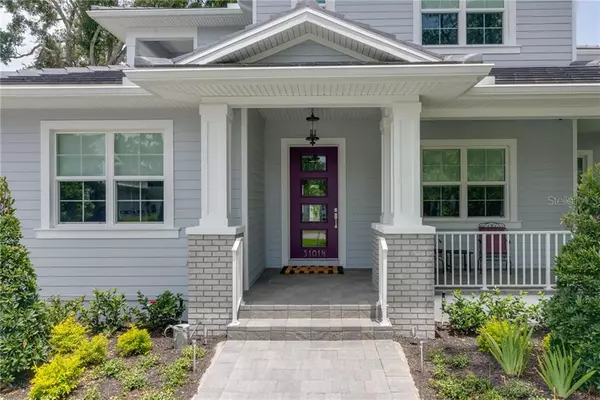For more information regarding the value of a property, please contact us for a free consultation.
3101 SUNSET DR W #1/2 Tampa, FL 33629
Want to know what your home might be worth? Contact us for a FREE valuation!

Our team is ready to help you sell your home for the highest possible price ASAP
Key Details
Sold Price $1,590,000
Property Type Single Family Home
Sub Type Single Family Residence
Listing Status Sold
Purchase Type For Sale
Square Footage 4,361 sqft
Price per Sqft $364
Subdivision St Andrews Park Rev Map
MLS Listing ID T3223915
Sold Date 07/17/20
Bedrooms 5
Full Baths 5
Half Baths 1
HOA Y/N No
Year Built 2016
Annual Tax Amount $19,347
Lot Size 9,583 Sqft
Acres 0.22
Lot Dimensions 72.5x132
Property Description
We have all learned the importance of a spacious HOME OFFICE, and this home has it! Located on a non-thru street leading to the private Palma Ceia Golf course in South Tampa, this 5 bedroom, 5 1/2 bath pool home is located within the Plant High School District. A carefully crafted custom construction built by Devonshire in 2017 family or multi-generational home with lavish first floor master suite. Timeless in appeal, the exterior of the home welcomes you with a circular drive and covered front porch complete with swing. An impressive central entry hallway leads to a functional open floor plan with exercise room, home office, wine room, Great Room, and first floor Master Suite. A central chef's kitchen with Wolfe range and hood, Sub-Zero refrigerator/freezer, 2 Bosch dishwashers and expansive Quartz countertops. Two story block construction with four en-suite bedrooms, each with walk-in closet, and common loft area complete the second level. Rich in construction detail, the home has two 14 SEER Trane HVAC systems and 2 gas tankless water heaters. A backyard oasis perfect for year around use. Covered kitchen with Artesian Grill, Alfresco Pizza Oven and prep sink overlooks the saltwater pool and heated jacuzzi. Two car detached garage with epoxy sealed floor. Reclaimed irrigation. Zoysa sod. 'X' Flood Zone. Every refined detail has been attended to. Offered for the first time, this is the one you have been waiting for. Current buildable value is $299 pdf for like construction with this builder.
Location
State FL
County Hillsborough
Community St Andrews Park Rev Map
Zoning RS-60
Direction W
Rooms
Other Rooms Den/Library/Office, Great Room, Inside Utility, Loft
Interior
Interior Features Built-in Features, Ceiling Fans(s), Crown Molding, High Ceilings, Kitchen/Family Room Combo, Open Floorplan, Solid Surface Counters, Split Bedroom, Walk-In Closet(s), Wet Bar, Window Treatments
Heating Central
Cooling Central Air
Flooring Hardwood, Tile
Fireplace false
Appliance Bar Fridge, Dishwasher, Disposal, Ice Maker, Microwave, Range, Range Hood, Refrigerator, Tankless Water Heater
Laundry Inside, Laundry Chute, Laundry Room
Exterior
Exterior Feature Balcony, Fence, French Doors, Irrigation System, Lighting, Outdoor Grill, Outdoor Kitchen, Sprinkler Metered
Parking Features Circular Driveway, Driveway, Garage Door Opener, On Street, Oversized
Garage Spaces 2.0
Pool Gunite, Heated, In Ground, Lighting, Salt Water
Utilities Available BB/HS Internet Available, Cable Connected, Electricity Connected, Natural Gas Connected, Public, Sewer Connected
Roof Type Concrete,Tile
Porch Covered, Front Porch, Patio, Rear Porch
Attached Garage false
Garage true
Private Pool Yes
Building
Lot Description City Limits, Near Golf Course, Near Public Transit, Street Dead-End, Paved
Story 2
Entry Level Two
Foundation Slab
Lot Size Range Up to 10,889 Sq. Ft.
Sewer Public Sewer
Water Public
Architectural Style Custom, Traditional
Structure Type Block,Cement Siding
New Construction false
Schools
Elementary Schools Mitchell-Hb
Middle Schools Wilson-Hb
High Schools Plant-Hb
Others
Pets Allowed Yes
Senior Community No
Ownership Fee Simple
Acceptable Financing Cash, Conventional, VA Loan
Membership Fee Required None
Listing Terms Cash, Conventional, VA Loan
Special Listing Condition None
Read Less

© 2024 My Florida Regional MLS DBA Stellar MLS. All Rights Reserved.
Bought with COLDWELL BANKER RESIDENTIAL



