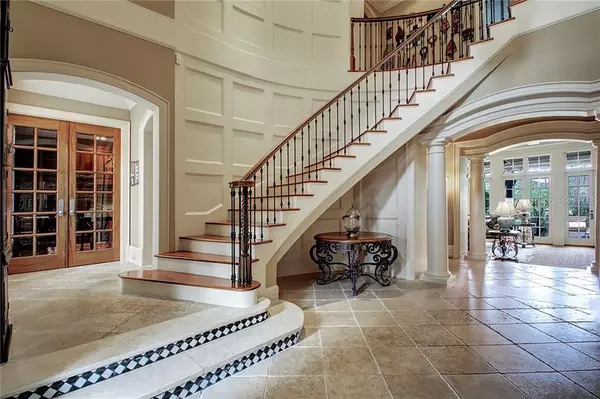For more information regarding the value of a property, please contact us for a free consultation.
7723 STILL LAKES DR Odessa, FL 33556
Want to know what your home might be worth? Contact us for a FREE valuation!

Our team is ready to help you sell your home for the highest possible price ASAP
Key Details
Sold Price $1,737,500
Property Type Single Family Home
Sub Type Single Family Residence
Listing Status Sold
Purchase Type For Sale
Square Footage 8,226 sqft
Price per Sqft $211
Subdivision Stillwater Ph 2
MLS Listing ID A4458356
Sold Date 07/31/20
Bedrooms 6
Full Baths 6
Half Baths 1
Construction Status Financing,Inspections
HOA Fees $499/qua
HOA Y/N Yes
Year Built 1999
Annual Tax Amount $25,650
Lot Size 1.090 Acres
Acres 1.09
Property Description
This incomparable residence embodies classic European refinement with modern-day elegance. High beamed ceilings, multiple fireplaces, intricate moldings, and a grand sweeping staircase with wrought iron hand-railing, enhance the home's stylish character, while state-of-the-art appliances and an open floor plan lend to modern comfort. Providing a grand setting for entertaining, the main level offers a dramatic two-story entry foyer and expertly designed formal and informal gathering spaces. The elegant, light-filled living room includes a gorgeous stone fireplace and overlooks a lovely poolside courtyard. The spacious game/ media room is perfectly situated next to the family room and kitchen for game day festivities. The chef's Kitchen offers furniture-grade cabinets, limestone counters, a charming hand-painted backsplash and plenty of space for social gatherings. A handsome wood-paneled library/office, a fitness room, a handy mudroom and a truly sumptuous master suite complete the first floor. Upstairs you'll find 4 spacious bedrooms including a guest suite with morning kitchen and an expansive bonus/playroom. The picturesque outside spaces are enveloped by a sprawling landscape comprised of lovingly-maintained greenery, manicured gardens, a summer kitchen, a sparkling pool & spa and soaring hedges that create a haven all your own. A 3 car garage with a separate in-law or nanny suite, completes this awe-inspiring residence located in the gated community of Stillwater. Must see virtual tour pictures!
Location
State FL
County Hillsborough
Community Stillwater Ph 2
Zoning PD
Rooms
Other Rooms Attic, Bonus Room, Breakfast Room Separate, Den/Library/Office, Family Room, Formal Dining Room Separate, Formal Living Room Separate, Inside Utility, Interior In-Law Suite, Storage Rooms
Interior
Interior Features Attic Fan, Built-in Features, Cathedral Ceiling(s), Ceiling Fans(s), Coffered Ceiling(s), Crown Molding, Eat-in Kitchen, High Ceilings, Kitchen/Family Room Combo, Solid Wood Cabinets, Split Bedroom, Stone Counters, Vaulted Ceiling(s), Walk-In Closet(s), Wet Bar, Window Treatments
Heating Central, Electric, Propane
Cooling Central Air
Flooring Brick, Carpet, Ceramic Tile, Tile, Wood
Fireplaces Type Gas, Living Room, Other
Fireplace true
Appliance Bar Fridge, Dishwasher, Disposal, Dryer, Other, Range, Refrigerator, Washer, Water Softener, Wine Refrigerator
Laundry Inside, Laundry Room
Exterior
Exterior Feature French Doors, Irrigation System, Lighting, Outdoor Grill, Outdoor Kitchen
Parking Features Circular Driveway, Covered, Driveway, Garage Faces Rear
Garage Spaces 3.0
Pool Heated, In Ground
Community Features Association Recreation - Owned, Deed Restrictions, Gated, Playground, Pool, Sidewalks, Tennis Courts
Utilities Available Cable Connected, Electricity Connected, Fiber Optics, Fire Hydrant, Public, Sprinkler Well
View Garden, Pool, Water
Roof Type Tile
Porch Covered, Rear Porch
Attached Garage true
Garage true
Private Pool Yes
Building
Lot Description Conservation Area, In County, Oversized Lot, Paved
Story 2
Entry Level Two
Foundation Slab
Lot Size Range One + to Two Acres
Sewer Public Sewer
Water Public
Architectural Style Traditional
Structure Type Stucco,Wood Frame
New Construction false
Construction Status Financing,Inspections
Schools
Elementary Schools Hammond Elementary School
Middle Schools Martinez-Hb
High Schools Steinbrenner High School
Others
Pets Allowed Breed Restrictions
HOA Fee Include Private Road,Recreational Facilities
Senior Community No
Ownership Fee Simple
Monthly Total Fees $541
Acceptable Financing Cash, Conventional
Membership Fee Required Required
Listing Terms Cash, Conventional
Special Listing Condition None
Read Less

© 2024 My Florida Regional MLS DBA Stellar MLS. All Rights Reserved.
Bought with TOWN CHASE PROPERTIES



