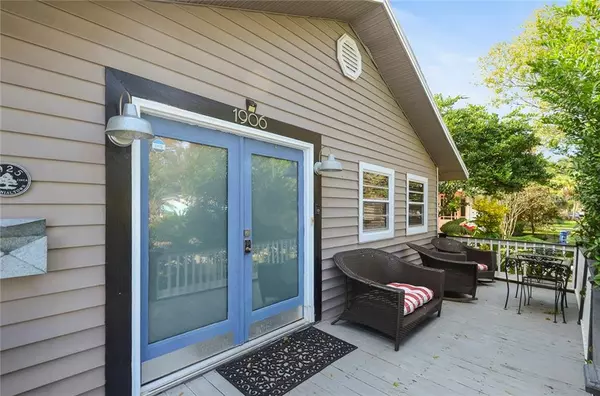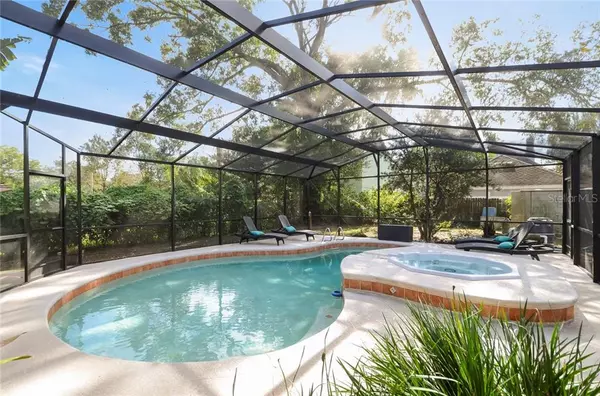For more information regarding the value of a property, please contact us for a free consultation.
1906 WEBER ST Orlando, FL 32803
Want to know what your home might be worth? Contact us for a FREE valuation!

Our team is ready to help you sell your home for the highest possible price ASAP
Key Details
Sold Price $330,000
Property Type Single Family Home
Sub Type Single Family Residence
Listing Status Sold
Purchase Type For Sale
Square Footage 1,169 sqft
Price per Sqft $282
Subdivision Altaloma Heights
MLS Listing ID O5835523
Sold Date 07/17/20
Bedrooms 2
Full Baths 2
HOA Y/N No
Year Built 1925
Annual Tax Amount $4,281
Lot Size 6,969 Sqft
Acres 0.16
Property Description
One or more photo(s) has been virtually staged. Back on Market! PERFECT 2 BED / 2 BATH POOL HOME IN THE SOUGHT AFTER COLONIAL TOWN AREA - RARE FIND IN DOWNTOWN ORLANDO! This 1925 Craftsman bungalow features a large screened in pool area and fenced in private yard, perfect for entertaining! Walking up towards the front door, you will find a large front deck space with plenty of space for outside furniture. As you walk in, the spacious foyer and living room area are complete with hardwood flooring. Moving through the home, you will see that the kitchen features stainless steel appliances, Corian countertops, and French doors that provide access to the huge SCREENED IN POOL AREA. New pool pump! The master features a walk-in closet, shower and tub, and updated vanity, as well as French doors that also lead out to the screened in pool enclosure. The second bedroom is also complete with a walk-in closet and has access to the second bathroom. Freshly painted interior as well! THIS IS AN AMAZING LOCATION! Just a short walk to all the new and trendy bars, restaurants, and shops in the MILLS 50 area. EASY ACCESS to major highways, Downtown Orlando, and Winter Park! Very centralized location! Don't miss out on this amazing opportunity to own a pool home in Downtown Orlando!
Location
State FL
County Orange
Community Altaloma Heights
Zoning R-2A/T/SP/
Interior
Interior Features Thermostat
Heating Electric
Cooling Central Air
Flooring Carpet, Wood
Fireplace false
Appliance Dishwasher, Microwave, Range, Refrigerator
Exterior
Exterior Feature Fence, French Doors, Outdoor Shower, Sidewalk, Storage
Parking Features Covered, Driveway, On Street
Pool In Ground, Lighting, Screen Enclosure
Utilities Available Cable Connected, Electricity Connected, Sewer Connected, Water Available
View Pool, Trees/Woods
Roof Type Shingle
Porch Deck, Front Porch, Porch, Screened
Garage false
Private Pool Yes
Building
Lot Description Historic District, City Limits, Level, Sidewalk, Paved
Story 1
Entry Level One
Foundation Crawlspace
Lot Size Range Up to 10,889 Sq. Ft.
Sewer Public Sewer
Water Public
Architectural Style Bungalow, Craftsman
Structure Type Siding,Wood Frame
New Construction false
Schools
Elementary Schools Audubon Park K-8
Middle Schools Audubon Park K-8
High Schools Edgewater High
Others
Pets Allowed Yes
Senior Community No
Ownership Fee Simple
Acceptable Financing Cash, Conventional, FHA, VA Loan
Listing Terms Cash, Conventional, FHA, VA Loan
Special Listing Condition None
Read Less

© 2024 My Florida Regional MLS DBA Stellar MLS. All Rights Reserved.
Bought with BHHS FLORIDA REALTY



