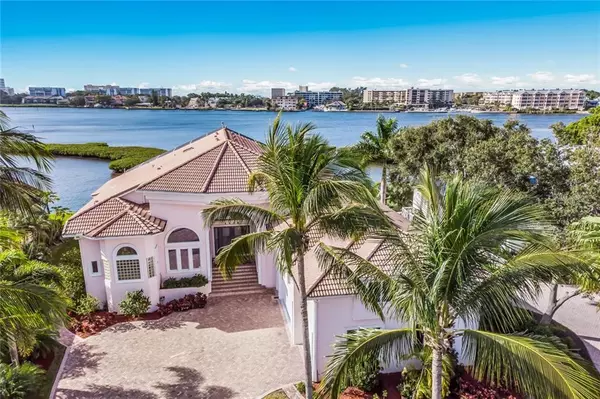For more information regarding the value of a property, please contact us for a free consultation.
5848 TIDEWOOD AVE Sarasota, FL 34231
Want to know what your home might be worth? Contact us for a FREE valuation!

Our team is ready to help you sell your home for the highest possible price ASAP
Key Details
Sold Price $2,350,000
Property Type Single Family Home
Sub Type Single Family Residence
Listing Status Sold
Purchase Type For Sale
Square Footage 5,099 sqft
Price per Sqft $460
Subdivision Baywood Colony Westport Sec 1
MLS Listing ID A4456412
Sold Date 03/06/20
Bedrooms 4
Full Baths 4
Construction Status Appraisal,Financing,Inspections
HOA Y/N No
Year Built 1998
Annual Tax Amount $17,314
Lot Size 0.360 Acres
Acres 0.36
Property Description
This modern, updated waterfront property is one of Sarasota's finest real estate opportunities. This home offers a unique combination of mainland location, Bay & cityscape views & design brilliance. With boat & jet-ski lifts, no fixed bridges to the Gulf, you'll be cruising out on some of the world's most beautiful waters in no time. Built to stand the test of time, this property features solid concrete block construction & fortress-like pilings. A transferable permit to trim the mangroves will also be yours, meaning you'll always have a dream view across
the Bay. Shifting focus to the interiors, you will find contemporary spaces integrated across 2 stories, with spectacular views from the main living areas. Celebrate in style from the open kitchen with stainless steel appliances, with its backdrop of sunsets & Bay. Once your champagne has been perfectly chilled, head out to the patio, pool & spa, where you'll soak in the twinkling lights of Siesta Key. Two master suites–one up, one down–will take your breath away with their views, while 2 additional bedrooms, an office, a 900 sqft bonus room, 2nd laundry room, walk in pantry and a craft room/5th bedroom provide amazing lifestyle options for all of the family. Nestled merely minutes from downtown Sarasota & World Famous Siesta Key Beach, and close to exceptional healthcare amenities at Sarasota Memorial, you will love being close to the heart of the action yet in a tranquil world of your own. This is a truly special property, not to be missed.
Location
State FL
County Sarasota
Community Baywood Colony Westport Sec 1
Zoning RMF2
Interior
Interior Features Built-in Features, Cathedral Ceiling(s), Ceiling Fans(s), Central Vaccum, Coffered Ceiling(s), Crown Molding, Eat-in Kitchen, High Ceilings, In Wall Pest System, Kitchen/Family Room Combo, Living Room/Dining Room Combo, Open Floorplan, Pest Guard System, Skylight(s), Solid Surface Counters, Split Bedroom, Thermostat, Tray Ceiling(s), Vaulted Ceiling(s), Walk-In Closet(s), Window Treatments
Heating Central, Electric
Cooling Central Air, Zoned
Flooring Carpet, Ceramic Tile, Wood
Fireplace false
Appliance Built-In Oven, Convection Oven, Dishwasher, Disposal, Dryer, Electric Water Heater, Exhaust Fan, Freezer, Ice Maker, Microwave, Range, Range Hood, Refrigerator, Washer
Laundry Inside
Exterior
Exterior Feature Balcony, Irrigation System, Lighting, Rain Gutters, Sliding Doors, Storage
Parking Features Curb Parking, Driveway, Garage Door Opener, Garage Faces Side, Guest, Off Street, On Street
Garage Spaces 3.0
Pool Auto Cleaner, Gunite, Heated, In Ground, Lighting, Outside Bath Access, Pool Alarm, Screen Enclosure, Self Cleaning, Tile
Utilities Available Cable Available, Electricity Connected, Public, Sewer Connected, Sprinkler Well
Waterfront Description Bay/Harbor
View Y/N 1
Water Access 1
Water Access Desc Bay/Harbor
View Water
Roof Type Tile
Porch Deck, Enclosed, Patio, Screened
Attached Garage true
Garage true
Private Pool Yes
Building
Lot Description Flood Insurance Required, FloodZone, In County, Level, Near Public Transit, Paved
Story 2
Entry Level Two
Foundation Basement
Lot Size Range Up to 10,889 Sq. Ft.
Sewer Public Sewer
Water Public, Well
Architectural Style Custom
Structure Type Block,Stucco
New Construction false
Construction Status Appraisal,Financing,Inspections
Schools
Elementary Schools Phillippi Shores Elementary
Middle Schools Brookside Middle
High Schools Riverview High
Others
Pets Allowed Yes
Senior Community No
Ownership Fee Simple
Membership Fee Required Required
Special Listing Condition None
Read Less

© 2024 My Florida Regional MLS DBA Stellar MLS. All Rights Reserved.
Bought with BRIGHT REALTY



