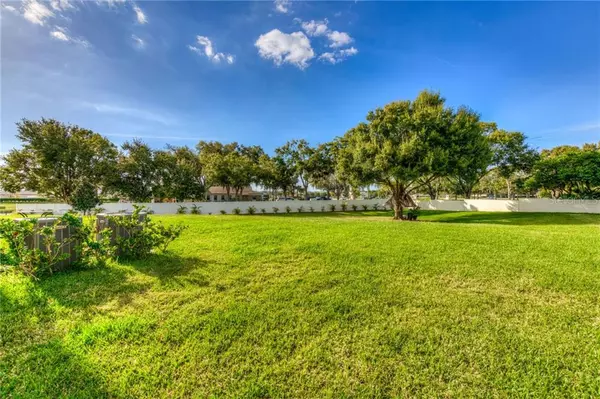For more information regarding the value of a property, please contact us for a free consultation.
13220 WELLINGTON HILLS DR Riverview, FL 33579
Want to know what your home might be worth? Contact us for a FREE valuation!

Our team is ready to help you sell your home for the highest possible price ASAP
Key Details
Sold Price $305,000
Property Type Single Family Home
Sub Type Single Family Residence
Listing Status Sold
Purchase Type For Sale
Square Footage 3,408 sqft
Price per Sqft $89
Subdivision Summerfield Crossings
MLS Listing ID U8066813
Sold Date 04/17/20
Bedrooms 5
Full Baths 3
Construction Status Appraisal,Inspections,Other Contract Contingencies
HOA Fees $38/qua
HOA Y/N Yes
Year Built 2014
Annual Tax Amount $4,590
Lot Size 0.420 Acres
Acres 0.42
Property Description
REDUCED! NO CDD! 0.42 acres! Beautiful 5 bedroom with loft, bonus room. Over $35,000 in upgrades! Only 5 years old. As you step into this magnificent home through the arched entry, you will be pleased to see the style has been continued on the interior with arched entries in the living room, dining room, kitchen and through to the family room. Living room, dining room and master bedroom have crown moldings for that finished touch. Spacious kitchen with wood cabinetry, granite counters and stainless steel appliances, eat-in area with a delightful view of the large yard and community pond. Plenty of room to put in a pool and terrace. No rear neighbors. Kitchen opens to a spacious family room. There is a 1st floor guest bedroom and remodeled bathroom as well as an inside laundry room with wood cabinets matching kitchen cabinets. Entire 1st floor is tiled with 24 inches ceramic tile. Your tandem garage can fit 3 vehicles. The remodel French staircase leads you to a 11 x 14 loft. Open the French doors through which you enter a large bonus room that can be used as an office, second family or game room. Master bedroom has windows on 2 sides and a view of the pond. Master bath has granite vanity top w/double sink , glass enclosed stall shower and a separate tub.Hall bath also has granite vanity w/double sink and a tub. All areas above the 1st floor are all wood laminate. House is in an excellent location close to shops, restaurants, and entertainment. Don't miss your chance to call this beautiful home yours!
Location
State FL
County Hillsborough
Community Summerfield Crossings
Zoning PD
Rooms
Other Rooms Bonus Room, Inside Utility
Interior
Interior Features Cathedral Ceiling(s), Crown Molding, Eat-in Kitchen, High Ceilings, In Wall Pest System, Kitchen/Family Room Combo, Living Room/Dining Room Combo, Open Floorplan, Solid Wood Cabinets, Stone Counters, Vaulted Ceiling(s), Walk-In Closet(s)
Heating Central, Electric, Heat Pump
Cooling Central Air
Flooring Ceramic Tile, Laminate
Furnishings Unfurnished
Fireplace false
Appliance Dishwasher, Disposal, Dryer, Electric Water Heater, Microwave, Range, Refrigerator, Washer
Laundry Inside, Laundry Room
Exterior
Exterior Feature Hurricane Shutters, Irrigation System, Sidewalk, Sliding Doors
Parking Features Garage Door Opener
Garage Spaces 3.0
Community Features Association Recreation - Owned, Deed Restrictions, Fitness Center, Golf, Playground, Pool, Sidewalks, Tennis Courts
Utilities Available BB/HS Internet Available, Cable Available, Electricity Connected, Public, Sewer Connected, Street Lights, Underground Utilities
Amenities Available Clubhouse, Fitness Center, Golf Course, Playground, Pool, Recreation Facilities, Tennis Court(s)
Roof Type Shingle
Attached Garage true
Garage true
Private Pool No
Building
Story 2
Entry Level Two
Foundation Slab
Lot Size Range 1/4 Acre to 21779 Sq. Ft.
Sewer Public Sewer
Water Public
Architectural Style Contemporary
Structure Type Block,Stucco,Wood Frame
New Construction false
Construction Status Appraisal,Inspections,Other Contract Contingencies
Schools
Elementary Schools Summerfield Crossing Elementary
Middle Schools Eisenhower-Hb
High Schools East Bay-Hb
Others
Pets Allowed Yes
HOA Fee Include Pool,Maintenance Structure,Pool,Recreational Facilities
Senior Community No
Ownership Fee Simple
Monthly Total Fees $38
Acceptable Financing Cash, Conventional, FHA, USDA Loan, VA Loan
Membership Fee Required Required
Listing Terms Cash, Conventional, FHA, USDA Loan, VA Loan
Special Listing Condition None
Read Less

© 2025 My Florida Regional MLS DBA Stellar MLS. All Rights Reserved.
Bought with KELLER WILLIAMS REALTY



