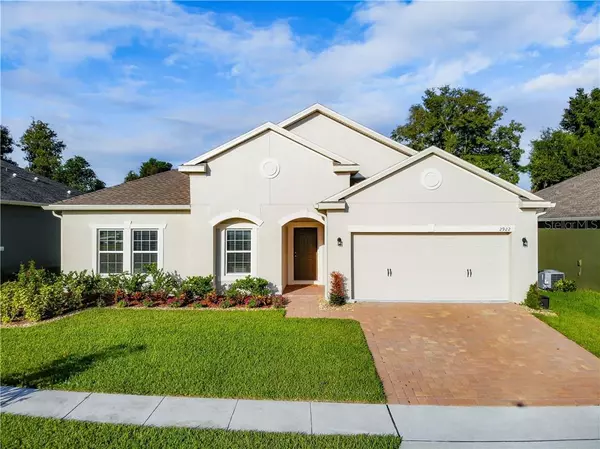For more information regarding the value of a property, please contact us for a free consultation.
2922 SUGAR MAGNOLIA DR Ocoee, FL 34761
Want to know what your home might be worth? Contact us for a FREE valuation!

Our team is ready to help you sell your home for the highest possible price ASAP
Key Details
Sold Price $336,000
Property Type Single Family Home
Sub Type Single Family Residence
Listing Status Sold
Purchase Type For Sale
Square Footage 2,263 sqft
Price per Sqft $148
Subdivision Arden Park North Ph 2B
MLS Listing ID O5821676
Sold Date 02/28/20
Bedrooms 3
Full Baths 2
Construction Status No Contingency
HOA Fees $120/mo
HOA Y/N Yes
Year Built 2018
Annual Tax Amount $855
Lot Size 7,840 Sqft
Acres 0.18
Property Description
Your search stops here! Don't miss the opportunity to make this BEAUTIFUL property in this gorgeous gated community Yours!! This AMELIA style home is the LAST in the community and includes a plethora of UPGRADES. The condition of this home is practically Brand NEW. It has NO REAR NEIGHBORS, a lake view, a park view, an upgraded floor plan with tiled floors, a large spacious family room with tray ceilings and design studio options with surround sound pre-wired. The gourmet kitchen showcases 42-inch espresso cabinets, a double oven, natural gas stove, granite countertops, Tiled Backsplash, huge island as well as a walk-in pantry to boot. There's a separate dining room, living room, breakfast nook and a large bonus room that could be used as an in-law suite. The home hosts an extended screened lanai prewired for two ceiling fans, and LED lights with dimmers are laid throughout the home to really set the mood. The Master Bath features a walk-in closet and garden tub, upgraded granite countertops with dual sinks in both master and guest bath, tile floors throughout and carpet in bedrooms and office space! The Grand back patio sports an open backyard, perfect for family gatherings! Located in Ocoee's newest community, directly off the famous West Orange Trail near 429. This exclusive community offers several parks, a community pool and cabana, just minutes away from groceries, restaurants, and retail for your convenience! This one won't last!!
Location
State FL
County Orange
Community Arden Park North Ph 2B
Zoning PUD-LD
Rooms
Other Rooms Attic, Bonus Room, Breakfast Room Separate, Den/Library/Office, Great Room, Inside Utility, Storage Rooms
Interior
Interior Features Ceiling Fans(s), Crown Molding, Eat-in Kitchen, High Ceilings, Kitchen/Family Room Combo, L Dining, Living Room/Dining Room Combo, Open Floorplan, Skylight(s), Solid Surface Counters, Solid Wood Cabinets, Split Bedroom, Stone Counters, Thermostat, Tray Ceiling(s), Vaulted Ceiling(s), Walk-In Closet(s), Window Treatments
Heating Central
Cooling Central Air
Flooring Carpet, Tile
Fireplace false
Appliance Built-In Oven, Cooktop, Dishwasher, Dryer, Electric Water Heater, Microwave, Range, Range Hood, Refrigerator, Washer, Water Softener
Laundry Corridor Access, Inside, Laundry Room
Exterior
Exterior Feature Irrigation System, Lighting, Rain Gutters, Sidewalk, Sliding Doors, Sprinkler Metered
Parking Features Curb Parking, Driveway, Garage Door Opener, Golf Cart Parking, Guest, Off Street, On Street, Open, Oversized, Parking Pad
Garage Spaces 2.0
Community Features Fitness Center, Gated, Golf Carts OK, Park, Playground, Pool, Sidewalks, Tennis Courts
Utilities Available Cable Available, Electricity Available, Fiber Optics, Fire Hydrant, Natural Gas Available, Public, Sewer Available, Sewer Connected, Street Lights, Water Available
Amenities Available Basketball Court, Clubhouse, Fitness Center, Gated, Park, Playground, Pool, Recreation Facilities, Security, Spa/Hot Tub, Tennis Court(s)
Roof Type Shingle
Porch Covered, Front Porch, Porch, Rear Porch, Screened
Attached Garage true
Garage true
Private Pool No
Building
Lot Description Key Lot, Near Golf Course, Near Marina, Near Public Transit, Oversized Lot, Sidewalk
Story 1
Entry Level One
Foundation Slab
Lot Size Range Up to 10,889 Sq. Ft.
Sewer Public Sewer
Water Public
Architectural Style Contemporary
Structure Type Block,Stucco
New Construction false
Construction Status No Contingency
Schools
Elementary Schools Prairie Lake Elementary
Middle Schools Ocoee Middle
High Schools Ocoee High
Others
Pets Allowed Yes
HOA Fee Include Pool,Security
Senior Community No
Ownership Fee Simple
Monthly Total Fees $120
Acceptable Financing Cash, Conventional, FHA, VA Loan
Membership Fee Required Required
Listing Terms Cash, Conventional, FHA, VA Loan
Special Listing Condition None
Read Less

© 2024 My Florida Regional MLS DBA Stellar MLS. All Rights Reserved.
Bought with PREFERRED REAL ESTATE BROKERS



