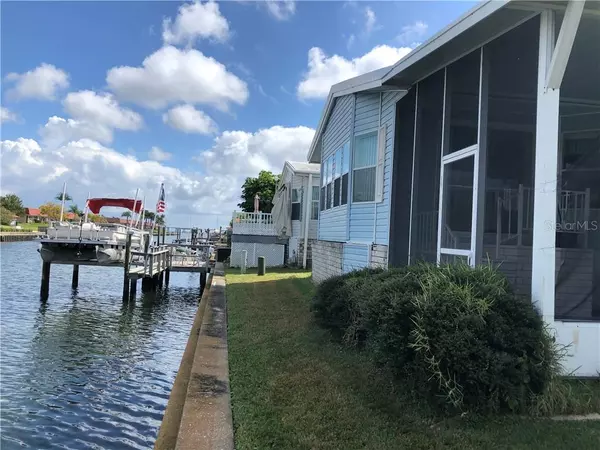For more information regarding the value of a property, please contact us for a free consultation.
18675 US HIGHWAY 19 N #127 Clearwater, FL 33764
Want to know what your home might be worth? Contact us for a FREE valuation!

Our team is ready to help you sell your home for the highest possible price ASAP
Key Details
Sold Price $160,000
Property Type Other Types
Sub Type Manufactured Home
Listing Status Sold
Purchase Type For Sale
Square Footage 1,424 sqft
Price per Sqft $112
Subdivision Bay Aristocrat Village Mobile Home Park Unrec
MLS Listing ID U8062630
Sold Date 12/10/19
Bedrooms 2
Full Baths 2
Construction Status Inspections
HOA Fees $320/mo
HOA Y/N Yes
Year Built 1998
Annual Tax Amount $795
Lot Size 50.510 Acres
Acres 50.51
Property Description
Make this your dream waterfront home. We have priced it to sell because there is some updating to do. It sits high looking over the canal which opens on either end to open water views. The front bonus room can be used for an office or extra seating area. It opens through two large arched doorways to the open kitchen, dining room, and living room. Laminate flooring and tile have been added for easy maintenance. The master bedroom has its own bath with a large walk in shower. The outside Florida room is screened, and it leads into the 10x12 storage area and then on to the carport. The roof was replaced in Oct. 2017. Schedule your appointment today! We do not expect this one to last long! Also,you will find that there are so many ways to enjoy life here at Bay Aristocrat Village! The social committee plans activities a year in advance to see that life at BAV is never boring. And, there are so many groups for you to get to spend time with your neighbors. Sorry no dogs allowed. Room sizes and water frontage measurements may not be exact.
Location
State FL
County Pinellas
Community Bay Aristocrat Village Mobile Home Park Unrec
Direction N
Interior
Interior Features Built-in Features, Ceiling Fans(s), Eat-in Kitchen, High Ceilings, Kitchen/Family Room Combo, Living Room/Dining Room Combo, Open Floorplan, Thermostat, Window Treatments
Heating Central, Electric
Cooling Central Air
Flooring Carpet, Laminate, Tile
Fireplace false
Appliance Dishwasher, Dryer, Electric Water Heater, Exhaust Fan, Microwave, Range, Range Hood, Refrigerator
Laundry Laundry Room
Exterior
Exterior Feature Lighting, Storage
Parking Features Covered
Pool Heated, In Ground
Community Features Association Recreation - Owned, Buyer Approval Required, Boat Ramp, Deed Restrictions, Fishing, Golf Carts OK, Park, Water Access, Waterfront
Utilities Available Cable Available, Cable Connected, Electricity Connected, Natural Gas Connected, Sewer Connected
Amenities Available Clubhouse, Fence Restrictions, Handicap Modified, Laundry, Maintenance, Park, Pool, Private Boat Ramp, Recreation Facilities, Shuffleboard Court, Spa/Hot Tub
Waterfront Description Canal - Saltwater
View Y/N 1
Water Access 1
Water Access Desc Canal - Saltwater
View Water
Roof Type Roof Over
Porch Covered, Side Porch
Garage false
Private Pool No
Building
Lot Description City Limits, Near Public Transit, Paved
Entry Level One
Foundation Stilt/On Piling
Lot Size Range Non-Applicable
Sewer Public Sewer
Water Canal/Lake For Irrigation
Structure Type Vinyl Siding
New Construction false
Construction Status Inspections
Others
Pets Allowed Yes
HOA Fee Include Common Area Taxes,Pool,Maintenance Grounds,Management,Pool,Recreational Facilities,Sewer,Trash,Water
Senior Community Yes
Ownership Co-op
Monthly Total Fees $320
Acceptable Financing Cash
Membership Fee Required Required
Listing Terms Cash
Num of Pet 1
Special Listing Condition None
Read Less

© 2024 My Florida Regional MLS DBA Stellar MLS. All Rights Reserved.
Bought with CHARLES RUTENBERG REALTY INC



