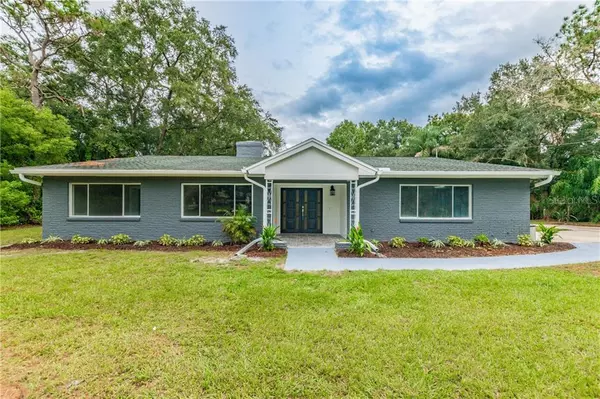For more information regarding the value of a property, please contact us for a free consultation.
1110 COUNTRY LN Lutz, FL 33558
Want to know what your home might be worth? Contact us for a FREE valuation!

Our team is ready to help you sell your home for the highest possible price ASAP
Key Details
Sold Price $335,000
Property Type Single Family Home
Sub Type Single Family Residence
Listing Status Sold
Purchase Type For Sale
Square Footage 2,396 sqft
Price per Sqft $139
Subdivision Sierra Pines Unrec
MLS Listing ID T3203675
Sold Date 11/26/19
Bedrooms 3
Full Baths 2
Construction Status Appraisal,Financing,Inspections
HOA Y/N No
Year Built 1976
Annual Tax Amount $1,602
Lot Size 1.720 Acres
Acres 1.72
Property Description
IMMACULATE HOME in the LUTZ AREA offering COUNTRY LIVING with MODERN TOUCHES! This fantastic residence is located in the highly sought after community of SIERRA PINES and was just REHABBED from TOP to BOTTOM! A truly STUNNING TRANSFORMATION delivered by a TOP DESIGNER in the area! Featuring a BRIGHT SPACIOUS FLOOR PLAN w/ 3 bedrooms, 2 baths, 2,396 sq ft living space, 2 car garage, shed, and on a 1.72 acre lot! Upon entry you are greeted by a generous living/dining room area that features STONE ACCENT walls. A BRAND NEW DREAM KITCHEN awaits you with breakfast bar, granite counter tops, recessed lighting, stainless steel appliances, trending cabinets w/soft close, and subway tile backsplash. Kitchen is WIDE OPEN to family/living space w/crown molding. The large master suite offers a nicely sized walk-in closet & room for any sized furniture. NEW master bath offers sleek double vanity and a beautiful large shower with rainfall head. All the bedrooms are a great size with excellent closet space. Entertain year round with your fenced in backyard that has a large screened in porch! Home also features: BRAND NEW HVAC, NEWER ROOF, NEWER GARAGE DOOR, NEW INTERIOR & EXTERIOR PAINT, ALL NEW FLOORING, NEW LIGHT FIXTURES, RECESSED LIGHTING, ALL NEW BATHROOMS, WINDOW FRAMING, FRESH LANDSCAPE, & SO MUCH MORE! Bring all the toys as the community has NO HOA! All while offering a location close to the Veterans Expressway, restaurants, medical, shopping, & great schools. Make your appointment today!
Location
State FL
County Pasco
Community Sierra Pines Unrec
Zoning AR1
Interior
Interior Features Kitchen/Family Room Combo, Open Floorplan, Solid Wood Cabinets, Stone Counters, Thermostat, Walk-In Closet(s)
Heating Central
Cooling Central Air
Flooring Ceramic Tile, Laminate
Fireplaces Type Wood Burning
Fireplace true
Appliance Dishwasher, Disposal, Electric Water Heater, Microwave, Range, Refrigerator, Water Filtration System
Laundry In Garage
Exterior
Exterior Feature Fence, Sliding Doors
Parking Features Garage Door Opener
Garage Spaces 2.0
Utilities Available BB/HS Internet Available, Electricity Connected
View Trees/Woods
Roof Type Shingle
Porch Covered, Enclosed, Rear Porch, Screened
Attached Garage true
Garage true
Private Pool No
Building
Lot Description Oversized Lot
Entry Level One
Foundation Slab
Lot Size Range One + to Two Acres
Sewer Septic Tank
Water Well
Structure Type Block
New Construction false
Construction Status Appraisal,Financing,Inspections
Schools
Elementary Schools Oakstead Elementary-Po
Middle Schools Charles S. Rushe Middle-Po
High Schools Sunlake High School-Po
Others
Pets Allowed Yes
Senior Community No
Ownership Fee Simple
Acceptable Financing Cash, Conventional, VA Loan
Listing Terms Cash, Conventional, VA Loan
Special Listing Condition None
Read Less

© 2025 My Florida Regional MLS DBA Stellar MLS. All Rights Reserved.
Bought with THE REALTY GROUP LLC



