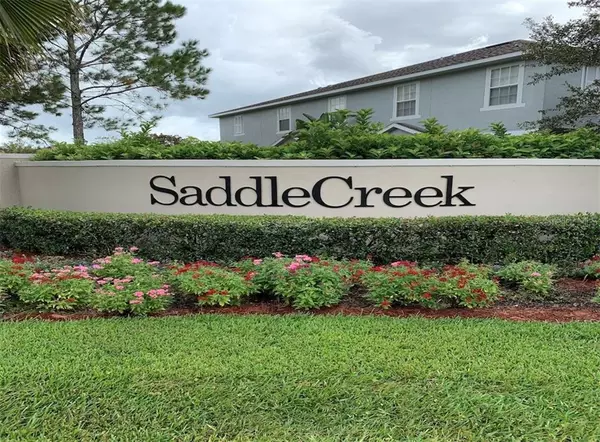For more information regarding the value of a property, please contact us for a free consultation.
5246 BLUE ROAN WAY Wesley Chapel, FL 33544
Want to know what your home might be worth? Contact us for a FREE valuation!

Our team is ready to help you sell your home for the highest possible price ASAP
Key Details
Sold Price $188,000
Property Type Townhouse
Sub Type Townhouse
Listing Status Sold
Purchase Type For Sale
Square Footage 1,686 sqft
Price per Sqft $111
Subdivision Saddle Creek Manor
MLS Listing ID T3203086
Sold Date 12/12/19
Bedrooms 3
Full Baths 2
Half Baths 1
Construction Status Inspections
HOA Fees $241/qua
HOA Y/N Yes
Year Built 2005
Annual Tax Amount $2,247
Lot Size 871 Sqft
Acres 0.02
Property Description
ENJOY ELEGANT TOWNHOME LIVING in the gated, maintenance free community of Saddle Creek Manor. This lovely 3 bedroom, 2.5 bath, 2 car garage home is situated on a corner end unit right across from the pool area. Move in ready and in great condition! This home once was a model home for the community and includes the details that show. Downstairs you will find the family room area with two sliding doors to the outside. This space is open to the kitchen. There is also a separate dining area, laundry room with linen closet (washer and dryer included) and a half bath. You will also find a chair rail decorating the downstairs area. The kitchen is equipped with beautiful staggered cherry stained glazed raised panel cabinets with crown molding, decorative tile backsplash, corian countertops, a pantry, and stainless steel appliances. Upstairs you will find 3 spacious bedrooms with vaulted ceilings, and 2 beautiful bathrooms. The master bedroom includes a lot of trim detail vaulted ceilings and a lot of natural light. The master bath has dual sinks, cultured marble countertops, dark glazed cherry cabinets, shower and tub with decorative tile, and a large walk in closet. This whole home includes an intercom system wired to each room. Monthly maintenance includes building exterior, insurance on bldg., lawn, sprinkler, community gate, and pool. Never pay a water bill as the water is included in the HOA. This community is conveniently located to I-75/275, shopping, restaurants, and more!
Location
State FL
County Pasco
Community Saddle Creek Manor
Zoning MPUD
Interior
Interior Features Ceiling Fans(s), High Ceilings
Heating Central
Cooling Central Air
Flooring Carpet, Ceramic Tile
Fireplace false
Appliance Cooktop, Dishwasher, Disposal, Dryer, Microwave, Refrigerator, Washer
Exterior
Exterior Feature Irrigation System, Sidewalk
Parking Features Off Street
Garage Spaces 2.0
Community Features Pool
Utilities Available BB/HS Internet Available
Roof Type Shingle
Attached Garage true
Garage true
Private Pool No
Building
Lot Description Sidewalk, Paved
Entry Level Two
Foundation Slab
Lot Size Range Up to 10,889 Sq. Ft.
Sewer Public Sewer
Water Public
Structure Type Block,Stucco,Wood Frame
New Construction false
Construction Status Inspections
Schools
Elementary Schools Veterans Elementary School
Middle Schools John Long Middle-Po
High Schools Wiregrass Ranch High-Po
Others
Pets Allowed Yes
HOA Fee Include Pool,Maintenance Structure,Maintenance Grounds,Pool
Senior Community No
Ownership Fee Simple
Monthly Total Fees $241
Acceptable Financing Cash, Conventional, FHA, VA Loan
Membership Fee Required Required
Listing Terms Cash, Conventional, FHA, VA Loan
Special Listing Condition None
Read Less

© 2024 My Florida Regional MLS DBA Stellar MLS. All Rights Reserved.
Bought with BHHS FLORIDA PROPERTIES GROUP



