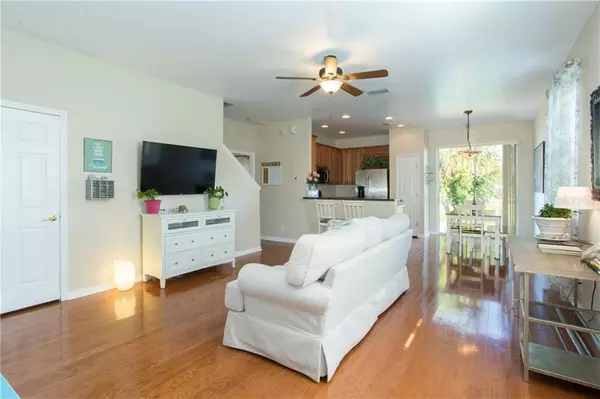For more information regarding the value of a property, please contact us for a free consultation.
1059 PASEO DEL RIO NE St Petersburg, FL 33702
Want to know what your home might be worth? Contact us for a FREE valuation!

Our team is ready to help you sell your home for the highest possible price ASAP
Key Details
Sold Price $300,000
Property Type Townhouse
Sub Type Townhouse
Listing Status Sold
Purchase Type For Sale
Square Footage 2,117 sqft
Price per Sqft $141
Subdivision Venetian Bay
MLS Listing ID U8060686
Sold Date 02/20/20
Bedrooms 5
Full Baths 3
Half Baths 1
Construction Status Financing,Inspections
HOA Fees $425/mo
HOA Y/N Yes
Year Built 2004
Annual Tax Amount $3,981
Lot Size 3,920 Sqft
Acres 0.09
Property Description
Looking for 5 bedrooms at a great value? Look no further you will love Venetian Bay located off Gandy Blvd. This home is perfect for a growing family. It has 5 bedrooms/3.5 baths/2 car garage and over 2100sq ft. built in 2004. As you walk up to the front door you will see the beautiful lush landscaping. There is a front porch for those rainy days. The home has an open floor plan to entertain, high ceilings and a kitchen with plenty of counter space (granite) and cabinets, stainless steel appliances and an island. The sliding glass door leads you out to the yard with water views. Plenty of room to build a sitting area. The first floor has the master bedroom with an en suite and a large walk in closet. Upstairs you will have a loft area where you can workout, add an office or play area with additional four bedrooms. Two of bedrooms share a jack and jill bathroom. There is a laundry room on the second floor for convenience. New roof 2018 and it is on the schedule for the exterior to be painted this year. The community has a beautiful pool area and a fenced playground for the little ones. You are close Weedon Island Preserves where you can go kayak, paddle board or take a hike. Close to parks, boat ramp, shopping, airports and Tampabay. This community has so much to offer, make it your home today!
Location
State FL
County Pinellas
Community Venetian Bay
Direction NE
Rooms
Other Rooms Inside Utility, Loft
Interior
Interior Features Ceiling Fans(s), Eat-in Kitchen, High Ceilings, Living Room/Dining Room Combo, Open Floorplan, Solid Wood Cabinets, Thermostat, Vaulted Ceiling(s), Walk-In Closet(s), Window Treatments
Heating Central
Cooling Central Air
Flooring Carpet, Ceramic Tile, Tile, Wood
Furnishings Unfurnished
Fireplace false
Appliance Cooktop, Dishwasher, Disposal, Dryer, Microwave, Range, Range Hood, Refrigerator, Washer
Laundry Inside, In Garage, Laundry Room, Upper Level
Exterior
Exterior Feature Irrigation System, Lighting, Sidewalk, Sliding Doors, Storage
Parking Features Driveway, Garage Door Opener, Off Street, On Street
Garage Spaces 2.0
Community Features Buyer Approval Required, Deed Restrictions, Park, Playground, Pool, Sidewalks
Utilities Available Cable Available, Electricity Available, Sewer Available, Street Lights
Amenities Available Playground, Pool, Spa/Hot Tub
Waterfront Description Pond
View Y/N 1
View Trees/Woods, Water
Roof Type Shingle
Porch Covered, Deck, Front Porch, Rear Porch
Attached Garage true
Garage true
Private Pool No
Building
Lot Description FloodZone, City Limits, Paved, Private
Story 2
Entry Level Two
Foundation Slab
Lot Size Range Up to 10,889 Sq. Ft.
Builder Name Beazer Homes
Sewer Public Sewer
Water Public
Architectural Style Traditional
Structure Type Block,Stucco
New Construction false
Construction Status Financing,Inspections
Schools
Elementary Schools Shore Acres Elementary-Pn
Middle Schools Meadowlawn Middle-Pn
High Schools Northeast High-Pn
Others
Pets Allowed Yes
HOA Fee Include Cable TV,Common Area Taxes,Pool,Escrow Reserves Fund,Insurance,Internet,Maintenance Structure,Maintenance Grounds,Maintenance,Management,Pool,Private Road
Senior Community No
Pet Size Small (16-35 Lbs.)
Ownership Fee Simple
Monthly Total Fees $425
Acceptable Financing Cash, Conventional, FHA, VA Loan
Membership Fee Required Required
Listing Terms Cash, Conventional, FHA, VA Loan
Num of Pet 2
Special Listing Condition None
Read Less

© 2025 My Florida Regional MLS DBA Stellar MLS. All Rights Reserved.
Bought with MICHAEL AVEY REAL ESTATE



