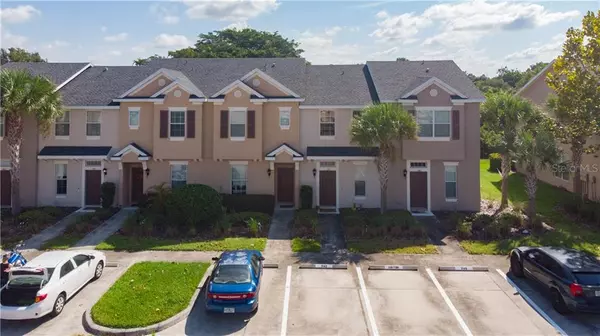For more information regarding the value of a property, please contact us for a free consultation.
1142 GRANTHAM DR Sarasota, FL 34234
Want to know what your home might be worth? Contact us for a FREE valuation!

Our team is ready to help you sell your home for the highest possible price ASAP
Key Details
Sold Price $165,000
Property Type Townhouse
Sub Type Townhouse
Listing Status Sold
Purchase Type For Sale
Square Footage 1,171 sqft
Price per Sqft $140
Subdivision Bradford Manor Twnhms Rep
MLS Listing ID A4447462
Sold Date 10/30/19
Bedrooms 2
Full Baths 2
Half Baths 1
Construction Status No Contingency
HOA Fees $192/mo
HOA Y/N Yes
Year Built 2010
Annual Tax Amount $864
Lot Size 1,742 Sqft
Acres 0.04
Property Description
A Truly Rare find, in the GATED Bradford Manor Townhomes Community, located in the heart of Sarasota. This Beautiful, Well Maintained home is waiting for you to Claim and breathe a sigh of relief. Your Downstairs is Tiled throughout & Boast a Lovely Kitchen with breakfast bar, wood cabinets, Corian Countertop & Upgraded Stainless Steel Stove. You can relax at the end of a long day on your enclosed back porch facing the Private Preserve. The Large Master & Secondary Bedrooms Suites are located upstairs. Situated just Minutes from Benderson Park, and the Worlds most Beautiful Beaches & Restaurants, makes this Lovely home the place to be.
Location
State FL
County Sarasota
Community Bradford Manor Twnhms Rep
Zoning RMF2
Interior
Interior Features Living Room/Dining Room Combo, Open Floorplan, Walk-In Closet(s), Window Treatments
Heating Central, Electric
Cooling Central Air
Flooring Carpet, Ceramic Tile, Hardwood
Fireplace false
Appliance Dishwasher, Dryer, Electric Water Heater, Microwave, Range, Trash Compactor
Laundry Laundry Closet
Exterior
Exterior Feature Satellite Dish
Parking Features Assigned
Community Features Deed Restrictions, Gated, Irrigation-Reclaimed Water, Pool
Utilities Available Cable Available
Roof Type Shingle
Porch Covered, Rear Porch
Garage false
Private Pool No
Building
Lot Description Conservation Area
Story 2
Entry Level Multi/Split
Foundation Slab
Lot Size Range Up to 10,889 Sq. Ft.
Sewer Public Sewer
Water None
Structure Type Block
New Construction false
Construction Status No Contingency
Schools
Elementary Schools Emma E. Booker Elementary
Middle Schools Booker Middle
High Schools Booker High
Others
Pets Allowed Yes
HOA Fee Include Cable TV,Pool,Maintenance Structure,Maintenance Grounds,Pool,Private Road
Senior Community No
Pet Size Large (61-100 Lbs.)
Ownership Co-op
Monthly Total Fees $192
Acceptable Financing Cash, Conventional, FHA, VA Loan
Membership Fee Required Required
Listing Terms Cash, Conventional, FHA, VA Loan
Num of Pet 2
Special Listing Condition None
Read Less

© 2024 My Florida Regional MLS DBA Stellar MLS. All Rights Reserved.
Bought with CENTURY 21 BEGGINS ENTERPRISES



