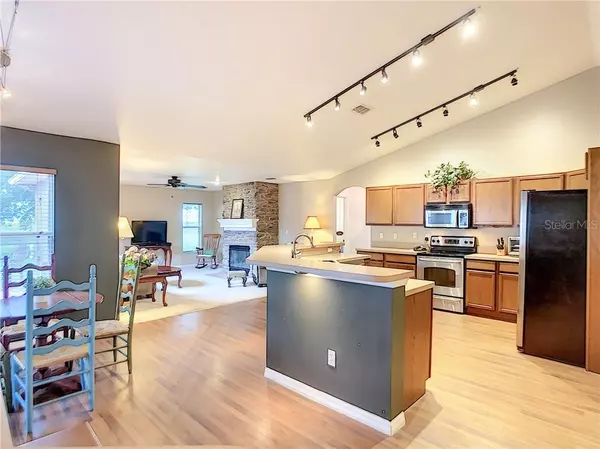For more information regarding the value of a property, please contact us for a free consultation.
10247 MASON LOOP Clermont, FL 34711
Want to know what your home might be worth? Contact us for a FREE valuation!

Our team is ready to help you sell your home for the highest possible price ASAP
Key Details
Sold Price $264,000
Property Type Single Family Home
Sub Type Single Family Residence
Listing Status Sold
Purchase Type For Sale
Square Footage 2,039 sqft
Price per Sqft $129
Subdivision Highland Groves Ph I Sub
MLS Listing ID G5019564
Sold Date 10/16/19
Bedrooms 3
Full Baths 2
Construction Status Appraisal,Financing,Inspections
HOA Fees $29/ann
HOA Y/N Yes
Year Built 2004
Annual Tax Amount $1,875
Lot Size 0.440 Acres
Acres 0.44
Property Description
Welcome to one of Clermont's favorite communities, Highland Groves. This charming home rests on just under a half acre making this Chelsea model one of the communities most desirable properties. The front walkway leads you to an inviting tropical entry that hints to the comfort and warmth within. The Cathedral ceilings and open floorplan create a feeling of spaciousness well beyond the homes 2039 sq. ft. of living area. Walking in you notice the formal living and dining areas to the front of the house, and in this house the Kitchen is truly the heart of the home. This large kitchen with stainless Steel appliances and plenty of counter space with raised breakfast bar will delight any home cook. All appliances remain with the home. The breakfast nook offers bright and sunny mornings, and gives you options for your casual and week night dining. The homes split bedroom plan has two ample sized bedrooms and a full bath to one side. The master bedroom has an en suite bath with double sinks, shower and garden tub. The Family room exudes warmth with a stone fireplace and hearth for those cool winter evenings. Exit the dinette through French doors and you can enjoy outdoor living on the covered redwood deck which was refinished in 2017. The huge, private, fully fenced backyard has room for a pool, or other recreational activities. Store your boat or RV behind the fence! The oversized garage has room for two full sized cars and a work area. Call for your private viewing today.
Location
State FL
County Lake
Community Highland Groves Ph I Sub
Zoning R-6
Interior
Interior Features Cathedral Ceiling(s), Ceiling Fans(s), Coffered Ceiling(s), Eat-in Kitchen, Open Floorplan, Split Bedroom, Vaulted Ceiling(s), Walk-In Closet(s), Window Treatments
Heating Central, Heat Pump
Cooling Central Air
Flooring Carpet, Linoleum, Tile
Fireplace true
Appliance Dishwasher, Disposal, Dryer, Electric Water Heater, Microwave, Range, Range Hood, Refrigerator, Washer
Exterior
Exterior Feature Fence, Rain Gutters, Sliding Doors
Parking Features Oversized
Garage Spaces 2.0
Utilities Available BB/HS Internet Available, Cable Connected, Public
Roof Type Shingle
Attached Garage true
Garage true
Private Pool No
Building
Entry Level One
Foundation Slab
Lot Size Range 1/4 Acre to 21779 Sq. Ft.
Sewer Septic Tank
Water Public
Structure Type Block,Stucco
New Construction false
Construction Status Appraisal,Financing,Inspections
Others
Pets Allowed Yes
Senior Community No
Ownership Fee Simple
Monthly Total Fees $29
Acceptable Financing Cash, Conventional, FHA
Membership Fee Required Required
Listing Terms Cash, Conventional, FHA
Special Listing Condition None
Read Less

© 2024 My Florida Regional MLS DBA Stellar MLS. All Rights Reserved.
Bought with OPTIMA ONE REALTY, INC.



