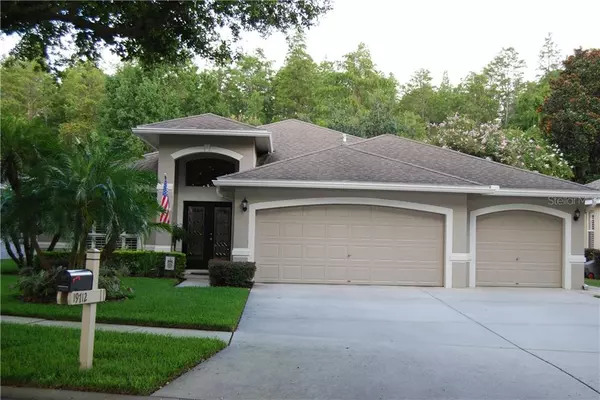For more information regarding the value of a property, please contact us for a free consultation.
19712 MORDEN BLUSH DR Lutz, FL 33558
Want to know what your home might be worth? Contact us for a FREE valuation!

Our team is ready to help you sell your home for the highest possible price ASAP
Key Details
Sold Price $347,000
Property Type Single Family Home
Sub Type Single Family Residence
Listing Status Sold
Purchase Type For Sale
Square Footage 1,933 sqft
Price per Sqft $179
Subdivision Villarosa H
MLS Listing ID T3192280
Sold Date 09/30/19
Bedrooms 3
Full Baths 2
Construction Status Other Contract Contingencies
HOA Fees $65/mo
HOA Y/N Yes
Year Built 1999
Annual Tax Amount $3,747
Lot Size 9,583 Sqft
Acres 0.22
Lot Dimensions 61x157
Property Description
Welcome home to this beautiful Bay Hill Homes model Jasmine III. 3 bedroom, 2 bath, 3 car garage with one deep bay, (approx. 24 feet deep). This home has been meticulously maintained and updated with granite counter tops and wood cabinets in the kitchen and in the bathrooms. Easy to care for 18" porcelain tile throughout the home and stainless steel appliances adorn this desirable model. Sit outside in the covered lanai and relax while watching the deer and wildlife frolic on this large natural conservation lot.Over 900 sq. feet of brick pavers added to the back and side of home in 2015. Included are the ceiling fans, custom glass shower door, plantation shutters, a 2013, 16 SEER heat pump with balance of parts and labor 10 year extended warranty and insulated garage doors with openers. The home was just painted this year. Enjoy peace of mind knowing your home and family are safe with the home security system and to help keep water bills low the home features an automatic sprinkler system for the yard on a separate meter. All room dimensions are approximate. Hurry, don't hesitate, this one won't be on the market long!
Location
State FL
County Hillsborough
Community Villarosa H
Zoning PD
Rooms
Other Rooms Breakfast Room Separate, Formal Dining Room Separate, Great Room, Inside Utility
Interior
Interior Features Built-in Features, Ceiling Fans(s), Eat-in Kitchen, High Ceilings, In Wall Pest System, Open Floorplan, Solid Surface Counters, Solid Wood Cabinets, Vaulted Ceiling(s), Walk-In Closet(s), Window Treatments
Heating Central
Cooling Central Air
Flooring Tile
Furnishings Unfurnished
Fireplace false
Appliance Dishwasher, Disposal, Ice Maker, Microwave, Range, Refrigerator
Laundry Inside
Exterior
Exterior Feature Irrigation System, Rain Gutters, Sidewalk, Sliding Doors, Sprinkler Metered
Parking Features Driveway, Garage Door Opener
Garage Spaces 3.0
Community Features Deed Restrictions, Park, Playground, Sidewalks, Tennis Courts
Utilities Available Cable Available, Phone Available, Public, Sprinkler Meter, Street Lights
Roof Type Shingle
Porch Covered, Rear Porch
Attached Garage true
Garage true
Private Pool No
Building
Lot Description Conservation Area
Entry Level One
Foundation Slab
Lot Size Range Up to 10,889 Sq. Ft.
Sewer Public Sewer
Water Public
Architectural Style Florida
Structure Type Block,Stucco
New Construction false
Construction Status Other Contract Contingencies
Schools
Elementary Schools Mckitrick-Hb
Middle Schools Martinez-Hb
High Schools Steinbrenner High School
Others
Pets Allowed Yes
Senior Community No
Ownership Fee Simple
Monthly Total Fees $65
Acceptable Financing Cash, Conventional, FHA, VA Loan
Membership Fee Required Required
Listing Terms Cash, Conventional, FHA, VA Loan
Special Listing Condition None
Read Less

© 2025 My Florida Regional MLS DBA Stellar MLS. All Rights Reserved.
Bought with CENTURY 21 ELITE LOCATIONS, INC



