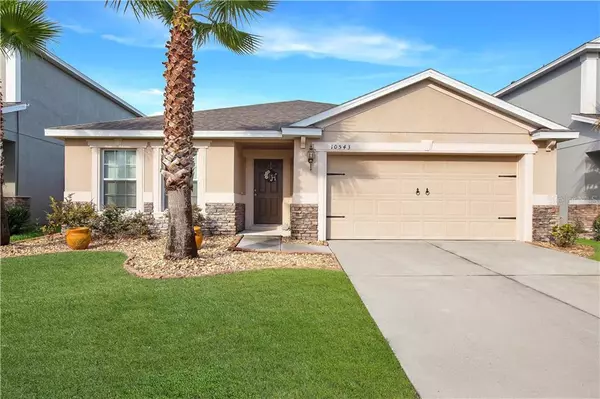For more information regarding the value of a property, please contact us for a free consultation.
10543 CABBAGE TREE LOOP Orlando, FL 32825
Want to know what your home might be worth? Contact us for a FREE valuation!

Our team is ready to help you sell your home for the highest possible price ASAP
Key Details
Sold Price $304,900
Property Type Single Family Home
Sub Type Single Family Residence
Listing Status Sold
Purchase Type For Sale
Square Footage 2,022 sqft
Price per Sqft $150
Subdivision Countrywalk Un #4 & 5 Ph 1 &
MLS Listing ID O5802795
Sold Date 10/31/19
Bedrooms 4
Full Baths 3
Construction Status Appraisal,Financing,Inspections
HOA Fees $15
HOA Y/N Yes
Year Built 2013
Annual Tax Amount $4,446
Lot Size 6,098 Sqft
Acres 0.14
Property Description
Captivating 4-bedroom 3 full bathroom house in the beautiful Coutrywalk Reserve neighborhood. This house checks all the boxes and offers upgrades at every turn. With updated tile in all the wet areas, an open kitchen featuring impeccable touches from the 42-inch cabinets, granite countertops, and breakfast bar. The luxurious master bedroom and bathroom offer plenty of privacy and space to unwind with a garden tub and large walk-in shower. The two rooms at the front of the house are large and joined by a Jack and Jill bathroom with the fourth bedroom located off the garage with another full bathroom for optimal privacy. The fully fenced in backyard is perfect for entertaining and large gatherings. All of this located within minutes of the Waterford Lakes Shopping Center with it's Super Target, Best Buy, Coopers Hawk Winery, and many other shops, restaurants and movie theater and minutes to the 408, 417, UCF, Lockheed Martin and the international airport.
Location
State FL
County Orange
Community Countrywalk Un #4 & 5 Ph 1 &
Zoning P-D
Rooms
Other Rooms Family Room, Great Room
Interior
Interior Features Ceiling Fans(s), Crown Molding, Eat-in Kitchen, High Ceilings, Kitchen/Family Room Combo, Living Room/Dining Room Combo, Thermostat, Walk-In Closet(s), Window Treatments
Heating Central
Cooling Central Air
Flooring Carpet, Ceramic Tile, Tile
Fireplace false
Appliance Dishwasher, Disposal, Electric Water Heater, Microwave, Range, Refrigerator
Laundry Inside
Exterior
Exterior Feature Fence, Irrigation System, Sidewalk, Sliding Doors
Garage Spaces 2.0
Utilities Available BB/HS Internet Available, Cable Available, Cable Connected, Electricity Available, Electricity Connected, Public
Roof Type Built-Up,Shingle
Attached Garage true
Garage true
Private Pool No
Building
Lot Description In County, Sidewalk, Paved
Entry Level One
Foundation Slab
Lot Size Range Up to 10,889 Sq. Ft.
Sewer Public Sewer
Water None
Architectural Style Contemporary
Structure Type Block,Stucco
New Construction false
Construction Status Appraisal,Financing,Inspections
Schools
Elementary Schools Cypress Springs Elem
Middle Schools Legacy Middle
High Schools University High
Others
Pets Allowed Breed Restrictions
Senior Community No
Ownership Fee Simple
Monthly Total Fees $30
Acceptable Financing Cash, Conventional, FHA, VA Loan
Membership Fee Required Required
Listing Terms Cash, Conventional, FHA, VA Loan
Special Listing Condition None
Read Less

© 2024 My Florida Regional MLS DBA Stellar MLS. All Rights Reserved.
Bought with PREFERRED REAL ESTATE BROKERS



