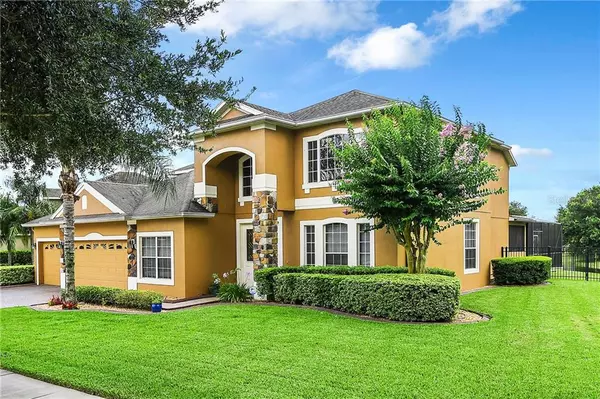For more information regarding the value of a property, please contact us for a free consultation.
613 COMANCHE ST Oviedo, FL 32765
Want to know what your home might be worth? Contact us for a FREE valuation!

Our team is ready to help you sell your home for the highest possible price ASAP
Key Details
Sold Price $515,000
Property Type Single Family Home
Sub Type Single Family Residence
Listing Status Sold
Purchase Type For Sale
Square Footage 3,336 sqft
Price per Sqft $154
Subdivision Oviedo Forest
MLS Listing ID O5799957
Sold Date 10/31/19
Bedrooms 4
Full Baths 3
Half Baths 1
Construction Status Appraisal
HOA Fees $88/qua
HOA Y/N Yes
Year Built 2008
Annual Tax Amount $4,660
Lot Size 0.270 Acres
Acres 0.27
Lot Dimensions 75x130
Property Description
Welcome home to this beautiful 4 bedroom pool home in Oviedo Forest. Featuring over 3300 square feet of living space and a large screened pool, that overlooks a private pond with no rear neighbors! As you enter, you are greeted by hardwood floors, 20 foot ceilings and a magnificent double sided staircase. Through the formal living and dining rooms, you will step into the spacious and well appointed kitchen/family room that overlooks a beautiful back yard. The downstairs master suite is oversized with two custom built walk-in closets, a spacious master bath with a garden tub and walk-in shower, along with sliding glass doors that open to the pool area. Upstairs, there are three spacious bedrooms, two full baths and an expansive bonus room/play room. Additional highlights include a three-car garage, an outdoor kitchen, wiring for surround sounds and upgraded insulation. Call today to schedule your private tour.
Location
State FL
County Seminole
Community Oviedo Forest
Zoning PUD
Interior
Interior Features Ceiling Fans(s), Eat-in Kitchen, High Ceilings, Kitchen/Family Room Combo, Living Room/Dining Room Combo, Open Floorplan, Solid Wood Cabinets, Stone Counters, Thermostat, Walk-In Closet(s), Window Treatments
Heating Central
Cooling Central Air
Flooring Carpet, Ceramic Tile, Wood
Fireplace false
Appliance Built-In Oven, Dishwasher, Electric Water Heater, Microwave, Range, Refrigerator
Laundry Laundry Room
Exterior
Exterior Feature Fence, Irrigation System, Lighting, Outdoor Grill, Outdoor Kitchen, Rain Gutters, Sidewalk, Sliding Doors
Garage Spaces 3.0
Pool Gunite, In Ground, Salt Water, Screen Enclosure
Community Features Deed Restrictions, Park, Sidewalks
Utilities Available Propane, Sprinkler Meter, Underground Utilities
Amenities Available Park
Waterfront Description Pond
View Y/N 1
View Park/Greenbelt, Water
Roof Type Shingle
Porch Covered, Rear Porch, Screened
Attached Garage true
Garage true
Private Pool Yes
Building
Lot Description Level, Sidewalk, Paved
Entry Level Two
Foundation Crawlspace
Lot Size Range 1/4 Acre to 21779 Sq. Ft.
Builder Name Engle Homes
Sewer Public Sewer
Water Public
Structure Type Block,Stucco
New Construction false
Construction Status Appraisal
Schools
Elementary Schools Geneva Elementary
Middle Schools Jackson Heights Middle
High Schools Hagerty High
Others
Pets Allowed Yes
Senior Community No
Ownership Co-op
Monthly Total Fees $88
Acceptable Financing Cash, Conventional
Membership Fee Required Required
Listing Terms Cash, Conventional
Special Listing Condition None
Read Less

© 2025 My Florida Regional MLS DBA Stellar MLS. All Rights Reserved.
Bought with HOME WISE REALTY GROUP INC



