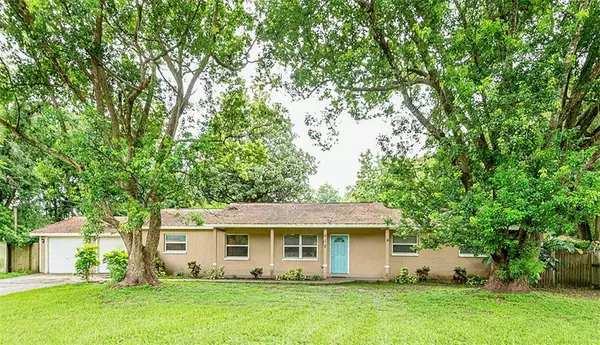For more information regarding the value of a property, please contact us for a free consultation.
610 ELAINE DR Brandon, FL 33511
Want to know what your home might be worth? Contact us for a FREE valuation!

Our team is ready to help you sell your home for the highest possible price ASAP
Key Details
Sold Price $265,000
Property Type Single Family Home
Sub Type Single Family Residence
Listing Status Sold
Purchase Type For Sale
Square Footage 2,430 sqft
Price per Sqft $109
Subdivision Unplatted
MLS Listing ID T3186559
Sold Date 09/25/19
Bedrooms 4
Full Baths 2
Construction Status Appraisal,Financing,Inspections
HOA Y/N No
Year Built 1966
Annual Tax Amount $4,368
Lot Size 0.490 Acres
Acres 0.49
Property Description
Beautiful Brandon Home features 2238 SQ FT of living area, 4 BR, 2 BA, 2 CAR GARAGE. The home sits on a large .49 acre lot with large oak trees. This property has NO HOA or deed restrictions. NEWER ROOF along with many other updates / upgrades added in 2015. Upon entering the home you are greeted with the large, great room, featuring high end wood plank laminate flooring. There is plenty of room for entertaining a crowd. The kitchen has UPDATED 42inch cabinets, granite counters, and stainless steel appliances. There is a large back bonus room that has tile flooring and lots of windows. Bathroom #2 features newer tile flooring, tile shower enclosure with tub, and new vanity. The large master bedroom features laminate flooring with a walk in closet. The master bath has a walk in shower with rain head, vanity with granite counters, and new tile flooring. All the other bedrooms are generously sized with laminate flooring. This home features no carpet! The home has a new water treatment system that was added in 2019. The rear, fully fenced yard, is perfect for gatherings.
Location
State FL
County Hillsborough
Community Unplatted
Zoning RSC-6
Rooms
Other Rooms Bonus Room, Florida Room, Inside Utility
Interior
Interior Features Ceiling Fans(s), Eat-in Kitchen, Kitchen/Family Room Combo, Skylight(s), Stone Counters, Thermostat, Walk-In Closet(s)
Heating Central
Cooling Central Air
Flooring Laminate, Tile
Fireplace false
Appliance Dishwasher, Microwave, Range, Refrigerator, Water Filtration System
Laundry Inside
Exterior
Exterior Feature Fence
Parking Features Driveway
Garage Spaces 2.0
Utilities Available BB/HS Internet Available, Cable Available, Electricity Connected
Roof Type Shingle
Porch Covered, Front Porch, Patio, Porch
Attached Garage true
Garage true
Private Pool No
Building
Lot Description Paved
Entry Level One
Foundation Slab
Lot Size Range 1/4 Acre to 21779 Sq. Ft.
Sewer Septic Tank
Water Well
Architectural Style Ranch
Structure Type Block,Stucco
New Construction false
Construction Status Appraisal,Financing,Inspections
Others
Senior Community No
Ownership Fee Simple
Special Listing Condition None
Read Less

© 2024 My Florida Regional MLS DBA Stellar MLS. All Rights Reserved.
Bought with KELLER WILLIAMS REALTY SMART



