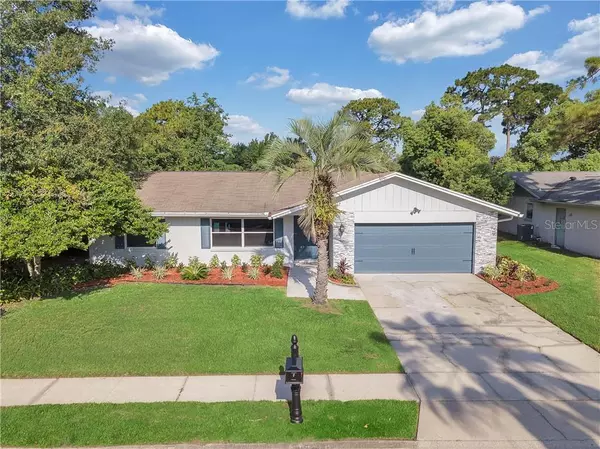For more information regarding the value of a property, please contact us for a free consultation.
5224 ALBERT DR Winter Park, FL 32792
Want to know what your home might be worth? Contact us for a FREE valuation!

Our team is ready to help you sell your home for the highest possible price ASAP
Key Details
Sold Price $349,000
Property Type Single Family Home
Sub Type Single Family Residence
Listing Status Sold
Purchase Type For Sale
Square Footage 2,053 sqft
Price per Sqft $169
Subdivision Wrenwood Unit 3 3Rd Add
MLS Listing ID O5796282
Sold Date 08/16/19
Bedrooms 5
Full Baths 3
Construction Status Appraisal,Financing,Inspections
HOA Y/N No
Year Built 1979
Annual Tax Amount $1,621
Lot Size 10,890 Sqft
Acres 0.25
Property Description
Your opportunity to own a gorgeous over sized and newly resurfaced lap pool with a detached mother-in-law cottage in Winter Park has finally arrived. This stunning four-bedroom two-bathroom split plan home has close to 1800 sq./ft under the main roof and boasts roughly an additional 305 sq./ft detached mother-in-law cottage. Structural items have been recently replaced: Main roof (2007), energy efficient double pain windows (2015), custom blinds in every room (2019), new hurricane rated carriage style garage door (2019), the exterior and interior were freshly painted (2019), 6 inch baseboards throughout the entire home (2019), newer AC unit, newer water heater, home has been re plumbed within the last 5 years, pool and pool decking resurfaced (2017), stack stone accent pieces around garage (2019), updated bathrooms and kitchen within the last 5 years, two newer sets of French doors that overlook the serene pool views, and also comes with stainless steel appliances. You will find laminate flooring in all the bedrooms and formal living room and porcelain tile throughout the rest of the home. NO HOA !!!! This is your chance at paradise in a very desirable location. The 417 expressway, Rollins College, Full Sail University, UCF, and multiple shopping / dining options.
Location
State FL
County Seminole
Community Wrenwood Unit 3 3Rd Add
Zoning R-1
Rooms
Other Rooms Bonus Room, Loft
Interior
Interior Features Dry Bar, High Ceilings, Kitchen/Family Room Combo, Living Room/Dining Room Combo, Open Floorplan, Stone Counters, Thermostat, Walk-In Closet(s), Wet Bar, Window Treatments
Heating Electric
Cooling Central Air, Wall/Window Unit(s)
Flooring Laminate, Tile, Tile
Fireplace false
Appliance Bar Fridge, Built-In Oven, Cooktop, Dishwasher, Disposal, Dryer, Electric Water Heater, Freezer, Microwave, Refrigerator, Trash Compactor, Washer
Laundry In Garage
Exterior
Exterior Feature Fence, French Doors, Lighting, Outdoor Shower, Sidewalk
Parking Features Assigned, Covered, Driveway, Off Street, On Street, Other
Garage Spaces 2.0
Pool Above Ground, Auto Cleaner, Gunite, In Ground, Other, Pool Sweep, Self Cleaning
Utilities Available BB/HS Internet Available, Cable Available, Cable Connected, Electricity Available, Electricity Connected, Phone Available, Public, Sewer Available, Sewer Connected, Street Lights, Underground Utilities, Water Available
View Pool, Trees/Woods, Water
Roof Type Built-Up,Shingle
Porch Covered, Deck, Enclosed, Patio, Porch, Rear Porch
Attached Garage true
Garage true
Private Pool Yes
Building
Lot Description In County, Oversized Lot, Sidewalk, Paved, Unincorporated
Entry Level One
Foundation Slab
Lot Size Range Up to 10,889 Sq. Ft.
Sewer Public Sewer
Water Public
Architectural Style Traditional
Structure Type Block,Brick,Concrete,Stone,Stucco
New Construction false
Construction Status Appraisal,Financing,Inspections
Schools
Elementary Schools Eastbrook Elementary
Middle Schools Tuskawilla Middle
High Schools Lake Howell High
Others
Senior Community No
Ownership Fee Simple
Acceptable Financing Cash, Conventional, FHA, USDA Loan, VA Loan
Listing Terms Cash, Conventional, FHA, USDA Loan, VA Loan
Special Listing Condition None
Read Less

© 2024 My Florida Regional MLS DBA Stellar MLS. All Rights Reserved.
Bought with VERANDAH PROPERTIES INC



