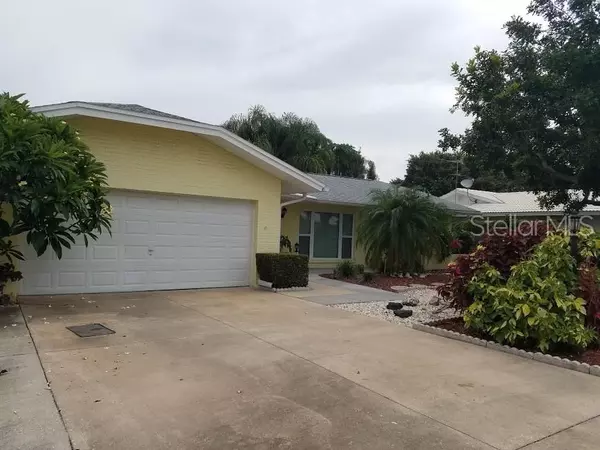For more information regarding the value of a property, please contact us for a free consultation.
1090 MCCARTY ST Dunedin, FL 34698
Want to know what your home might be worth? Contact us for a FREE valuation!

Our team is ready to help you sell your home for the highest possible price ASAP
Key Details
Sold Price $322,000
Property Type Single Family Home
Sub Type Single Family Residence
Listing Status Sold
Purchase Type For Sale
Square Footage 1,952 sqft
Price per Sqft $164
Subdivision Pinehurst Highlands
MLS Listing ID U8049975
Sold Date 07/12/19
Bedrooms 4
Full Baths 2
Construction Status Appraisal,Inspections
HOA Fees $2/ann
HOA Y/N Yes
Year Built 1971
Annual Tax Amount $1,522
Lot Size 9,147 Sqft
Acres 0.21
Property Description
Bring your imagination, this house is waiting for you to make it yours. Located close to Dunedin High School, Dunedin Community and Art Center and Highlander Pool. Jump in your golf cart and head to downtown Dunedin for a night of dining and entertainment. This 4 bedroom house is spacious and loaded with closet space. As you enter the light and bright living room is on your right, follow that around to the formal dining room and on into the Florida room. The kitchen is the center of the house and is just waiting for you to make it your dream kitchen. The family room/dining room is spacious enough to hold a pool table. The back yard is big enough for a pool and playground for the little ones. The HVAC installed in 2018, roof 2015, double pane windows 2007.
Location
State FL
County Pinellas
Community Pinehurst Highlands
Rooms
Other Rooms Florida Room, Formal Dining Room Separate, Formal Living Room Separate
Interior
Interior Features Ceiling Fans(s), Split Bedroom, Thermostat, Walk-In Closet(s)
Heating Electric
Cooling Central Air
Flooring Ceramic Tile, Terrazzo
Fireplace false
Appliance Built-In Oven, Cooktop, Dishwasher, Disposal, Dryer, Electric Water Heater, Exhaust Fan, Ice Maker, Refrigerator, Washer
Laundry In Garage
Exterior
Exterior Feature Fence, Irrigation System, Rain Gutters, Sidewalk
Parking Features Driveway, Garage Door Opener
Garage Spaces 2.0
Community Features Golf Carts OK, Irrigation-Reclaimed Water, Sidewalks
Utilities Available BB/HS Internet Available, Cable Connected, Electricity Connected, Fire Hydrant, Phone Available, Public, Sewer Connected, Sprinkler Recycled, Street Lights, Underground Utilities, Water Available
Roof Type Shingle
Porch Front Porch, Patio
Attached Garage true
Garage true
Private Pool No
Building
Lot Description City Limits, Sidewalk, Paved
Story 1
Entry Level One
Foundation Slab
Lot Size Range Up to 10,889 Sq. Ft.
Sewer Public Sewer
Water Public
Architectural Style Ranch
Structure Type Block
New Construction false
Construction Status Appraisal,Inspections
Schools
Elementary Schools San Jose Elementary-Pn
Middle Schools Palm Harbor Middle-Pn
High Schools Dunedin High-Pn
Others
Pets Allowed Yes
HOA Fee Include None
Senior Community No
Ownership Fee Simple
Monthly Total Fees $2
Acceptable Financing Cash, Conventional, FHA
Membership Fee Required Optional
Listing Terms Cash, Conventional, FHA
Special Listing Condition None
Read Less

© 2024 My Florida Regional MLS DBA Stellar MLS. All Rights Reserved.
Bought with STELLAR NON-MEMBER OFFICE



