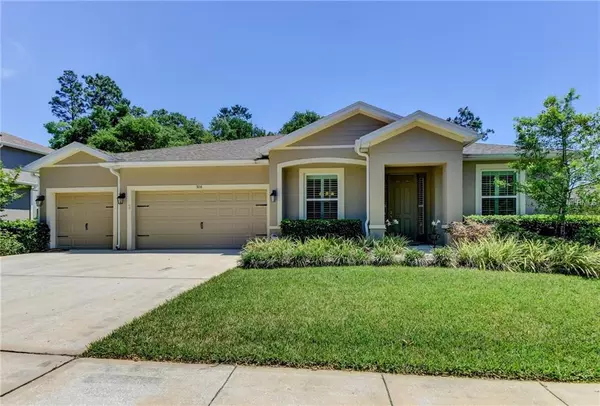For more information regarding the value of a property, please contact us for a free consultation.
308 MAPLE SUGAR DR Deland, FL 32724
Want to know what your home might be worth? Contact us for a FREE valuation!

Our team is ready to help you sell your home for the highest possible price ASAP
Key Details
Sold Price $375,000
Property Type Single Family Home
Sub Type Single Family Residence
Listing Status Sold
Purchase Type For Sale
Square Footage 3,068 sqft
Price per Sqft $122
Subdivision Wellington Woods
MLS Listing ID V4906858
Sold Date 06/13/19
Bedrooms 4
Full Baths 3
Construction Status Appraisal,Financing,Inspections
HOA Fees $63/qua
HOA Y/N Yes
Year Built 2013
Annual Tax Amount $4,583
Lot Size 10,018 Sqft
Acres 0.23
Lot Dimensions 83 X 132 X 127 X 74
Property Description
FLORIDA DREAM POOL HOME! RANCH WITH 3 CAR GARAGE IN DESIRABLE WELLINGTON WOODS, DELAND. THIS SPLIT FLOOR PLAN HOME BACKS UP TO A PRIVATE CONSERVATION WOODED LOT AND OFFERS 4 BEDROOMS AND 3 BATHS. STEP OUT TO A HUGE SCREENED LANAI WITH A HEATED, 8 FOOT DEEP, FRESH WATER POOL AND SPA. HOME FEATURES STAINLESS STEEL APPLIANCES, GRANITE, BACK SPLASH, BUTLER'S PANTRY, WALK IN PANTRY, LOTS OF KITCHEN CABINETS, BREAKFAST NOOK, AND HUGE SIT DOWN BAR. KITCHEN OVERLOOKS A LARGE GREAT ROOM. IN ADDITION THIS HOME INCLUDES A LIVING ROOM, DINING ROOM, AND DEN! GAS COMMUNITY CLOSE TO SHOPPING, DOWNTOWN DELAND AND I-4. PLANTATION SHUTTERS IN FRONT WINDOWS AND MASTER BEDROOM, CEILING FANS THROUGH OUT, 18 X 18 CERAMIC TILES ALL THROUGH HOME, EXCEPT CARPET IN BEDROOMS, LIVING ROOM, DINING ROOM AND DEN. EXTERIOR OF HOME HAS MATURE SCRUBS, ACCENT LIGHTS AROUND THE POOL, GUTTERS, AND SIX LARGE MATURE PALM TREES. POOL AND SPA ARE HEATED BY SOLAR AND HEAT PUMP. OXFORD FLOOR PLAN CONSTRUCTED BY DR HORTON IS ONE OF THEIR MOST POPULAR MODELS. ALL MEASUREMENTS ARE APPROXIMATE AND SHOULD BE INDEPENDENTLY VERIFIED. LIST AGENT IS OWNER.
Location
State FL
County Volusia
Community Wellington Woods
Rooms
Other Rooms Attic, Den/Library/Office, Formal Dining Room Separate, Formal Living Room Separate, Great Room, Inside Utility
Interior
Interior Features Ceiling Fans(s), Eat-in Kitchen, High Ceilings, In Wall Pest System, Kitchen/Family Room Combo, Open Floorplan, Thermostat, Tray Ceiling(s), Walk-In Closet(s), Window Treatments
Heating Central, Heat Pump
Cooling Central Air
Flooring Carpet, Ceramic Tile
Furnishings Unfurnished
Fireplace false
Appliance Dishwasher, Disposal, Dryer, Gas Water Heater, Ice Maker, Microwave, Range, Refrigerator, Washer
Laundry Inside, Laundry Room
Exterior
Exterior Feature Irrigation System, Lighting, Rain Gutters, Sidewalk, Sprinkler Metered
Parking Features Driveway, Garage Door Opener
Garage Spaces 3.0
Pool Gunite, Heated, In Ground, Lighting, Screen Enclosure, Self Cleaning, Solar Cover, Solar Heat
Community Features Deed Restrictions, Irrigation-Reclaimed Water, No Truck/RV/Motorcycle Parking, Sidewalks
Utilities Available BB/HS Internet Available, Cable Available, Cable Connected, Electricity Available, Electricity Connected, Fire Hydrant, Natural Gas Connected, Phone Available, Public, Sewer Available, Sewer Connected, Sprinkler Meter, Sprinkler Recycled, Street Lights, Underground Utilities, Water Available
View Trees/Woods
Roof Type Shingle
Porch Covered, Front Porch, Rear Porch, Screened
Attached Garage true
Garage true
Private Pool Yes
Building
Lot Description Conservation Area, Sidewalk, Paved
Entry Level One
Foundation Slab
Lot Size Range Up to 10,889 Sq. Ft.
Sewer Public Sewer
Water Public
Architectural Style Ranch
Structure Type Block,Stucco
New Construction false
Construction Status Appraisal,Financing,Inspections
Others
Pets Allowed Yes
Senior Community No
Ownership Fee Simple
Monthly Total Fees $63
Acceptable Financing Cash, Conventional, FHA, VA Loan
Membership Fee Required Required
Listing Terms Cash, Conventional, FHA, VA Loan
Special Listing Condition None
Read Less

© 2024 My Florida Regional MLS DBA Stellar MLS. All Rights Reserved.
Bought with NON-MFRMLS OFFICE



