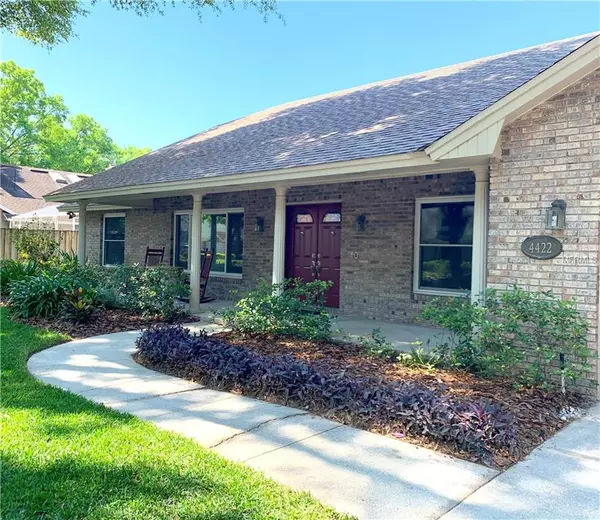For more information regarding the value of a property, please contact us for a free consultation.
4422 WINDERWOOD CIR Orlando, FL 32835
Want to know what your home might be worth? Contact us for a FREE valuation!

Our team is ready to help you sell your home for the highest possible price ASAP
Key Details
Sold Price $393,000
Property Type Single Family Home
Sub Type Single Family Residence
Listing Status Sold
Purchase Type For Sale
Square Footage 2,291 sqft
Price per Sqft $171
Subdivision Winderwood
MLS Listing ID O5771961
Sold Date 05/21/19
Bedrooms 4
Full Baths 2
Half Baths 1
Construction Status Appraisal,Financing,Inspections
HOA Fees $31/ann
HOA Y/N Yes
Year Built 1987
Annual Tax Amount $3,768
Lot Size 10,890 Sqft
Acres 0.25
Property Description
Come see this beautiful home in the highly sought after neighborhood of Winderwood, in Dr Phillips. This 4 bedroom, 2.5 bath open-floorplan home is great for your family and entertaining guests. The house is move-in ready, featuring a beautiful swimming pool, 2-car garage, wood burning fireplace, large yard with irrigation, and is zoned for A-rated OCPS schools, including Windy Ridge! Recent upgrades include all new, Energy Star® rated and hurricane grade windows throughout, beautiful French sliding glass doors overlooking the solar heated, screened in pool with pebble-tec lining and equipped with child safety fence. The kitchen has been upgraded to include granite counter tops and new stainless steel appliances. The recently remodeled master bath includes his & hers 60” vanities and a walk in shower. Other upgrades include new AC units, new hot water heater, and a new roof all within the last 5 years! This is a can't miss opportunity within near great restaurants, but remote enough that you will enjoy your private hideaway. Schedule your showing today, this home won't last long!
Location
State FL
County Orange
Community Winderwood
Zoning R-1AA
Rooms
Other Rooms Attic
Interior
Interior Features Attic Fan, Ceiling Fans(s), Eat-in Kitchen, High Ceilings, Kitchen/Family Room Combo, Skylight(s), Solid Surface Counters, Solid Wood Cabinets, Split Bedroom, Thermostat, Vaulted Ceiling(s), Walk-In Closet(s), Window Treatments
Heating Central
Cooling Central Air
Flooring Carpet, Tile, Wood
Fireplaces Type Family Room, Wood Burning
Furnishings Unfurnished
Fireplace true
Appliance Convection Oven, Dishwasher, Disposal, Range, Range Hood
Laundry Laundry Room
Exterior
Exterior Feature Irrigation System, Lighting, Outdoor Shower, Sidewalk, Sliding Doors
Garage Spaces 2.0
Pool Child Safety Fence, Gunite, In Ground, Lighting, Outside Bath Access, Screen Enclosure, Solar Heat, Tile
Utilities Available Sewer Connected, Underground Utilities
Roof Type Shingle
Porch Covered, Front Porch, Patio, Screened
Attached Garage true
Garage true
Private Pool Yes
Building
Lot Description In County, Sidewalk, Paved
Foundation Slab
Lot Size Range 1/4 Acre to 21779 Sq. Ft.
Sewer Septic Tank
Water Public
Structure Type Block,Stucco
New Construction false
Construction Status Appraisal,Financing,Inspections
Others
Pets Allowed Yes
Senior Community No
Ownership Fee Simple
Monthly Total Fees $31
Acceptable Financing Cash, Conventional, FHA, VA Loan
Membership Fee Required Required
Listing Terms Cash, Conventional, FHA, VA Loan
Special Listing Condition None
Read Less

© 2024 My Florida Regional MLS DBA Stellar MLS. All Rights Reserved.
Bought with LA ROSA REALTY, LLC



