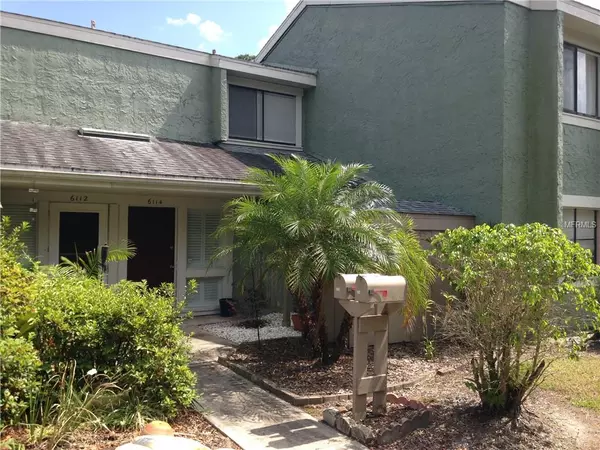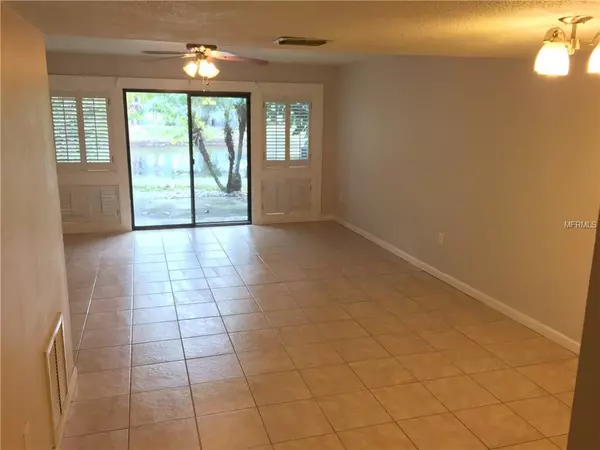For more information regarding the value of a property, please contact us for a free consultation.
6114 PEREGRINE AVE #D03 Orlando, FL 32819
Want to know what your home might be worth? Contact us for a FREE valuation!

Our team is ready to help you sell your home for the highest possible price ASAP
Key Details
Sold Price $129,000
Property Type Townhouse
Sub Type Townhouse
Listing Status Sold
Purchase Type For Sale
Square Footage 999 sqft
Price per Sqft $129
Subdivision Windhover Condo
MLS Listing ID O5767674
Sold Date 06/03/19
Bedrooms 2
Full Baths 1
Half Baths 1
Condo Fees $338
Construction Status Financing,Other Contract Contingencies
HOA Y/N No
Year Built 1974
Annual Tax Amount $1,496
Lot Size 3,484 Sqft
Acres 0.08
Property Description
Just steps to Universal, this Dr. Phillips area townhouse at Windhover has been completely renovated from top to bottom. On the first floor you'll find granite countertops, stainless appliances, and updated cabinets in the kitchen, plantation shutters in all of the windows, new vanities in both bathrooms, and interior laundry closet. All fixtures, doors and hardware have been replaced throughout the home and beautiful tile floors and fresh paint colors adorn the open living space. Upstairs, all flooring has been upgraded to laminate in the master and carpet in the 2nd bedroom, and the large windows are accented with beautiful faux wood blinds. Outside on the private patio is a breathtaking water/fountain view and natural landscaping sure to impress, with the pool just down the community's private waterside walkway. Don't miss one of Orlando's best kept secrets in one of Windhover's most updated units.
Location
State FL
County Orange
Community Windhover Condo
Zoning R-3B
Interior
Interior Features Ceiling Fans(s), Open Floorplan, Stone Counters, Window Treatments
Heating Central
Cooling Central Air
Flooring Carpet, Ceramic Tile, Laminate
Fireplace false
Appliance Dishwasher, Dryer, Microwave, Range, Refrigerator, Washer
Laundry Laundry Closet
Exterior
Exterior Feature Lighting, Sliding Doors, Tennis Court(s)
Parking Features Guest, Open
Community Features Pool, Tennis Courts
Utilities Available BB/HS Internet Available, Cable Available
View Y/N 1
View Trees/Woods, Water
Roof Type Shingle
Porch Patio
Garage false
Private Pool No
Building
Entry Level Two
Foundation Slab
Lot Size Range Up to 10,889 Sq. Ft.
Sewer Public Sewer
Water Public
Structure Type Stucco
New Construction false
Construction Status Financing,Other Contract Contingencies
Schools
Elementary Schools Palm Lake Elem
Middle Schools Chain Of Lakes Middle
High Schools Dr. Phillips High
Others
Pets Allowed Breed Restrictions
HOA Fee Include Common Area Taxes,Pool,Maintenance Structure,Maintenance Grounds,Pest Control,Water
Senior Community No
Pet Size Large (61-100 Lbs.)
Ownership Condominium
Monthly Total Fees $338
Acceptable Financing Cash, Conventional, VA Loan
Membership Fee Required None
Listing Terms Cash, Conventional, VA Loan
Num of Pet 2
Special Listing Condition None
Read Less

© 2024 My Florida Regional MLS DBA Stellar MLS. All Rights Reserved.
Bought with COLDWELL BANKER RESIDENTIAL RE



