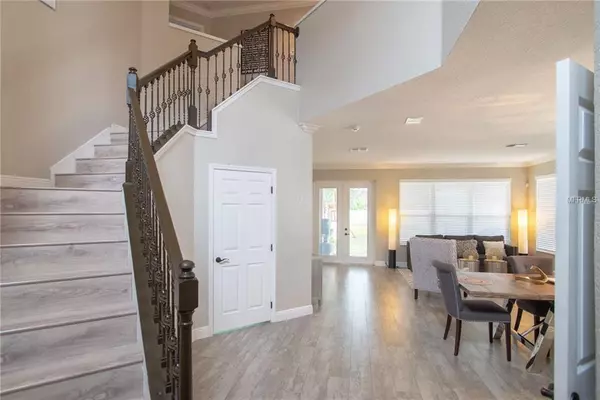For more information regarding the value of a property, please contact us for a free consultation.
1113 BRANT PT Orlando, FL 32828
Want to know what your home might be worth? Contact us for a FREE valuation!

Our team is ready to help you sell your home for the highest possible price ASAP
Key Details
Sold Price $341,000
Property Type Single Family Home
Sub Type Single Family Residence
Listing Status Sold
Purchase Type For Sale
Square Footage 2,467 sqft
Price per Sqft $138
Subdivision Spring Isle
MLS Listing ID O5761550
Sold Date 03/15/19
Bedrooms 4
Full Baths 3
Half Baths 1
Construction Status Financing,Inspections
HOA Fees $151/mo
HOA Y/N Yes
Year Built 2006
Annual Tax Amount $3,608
Lot Size 9,147 Sqft
Acres 0.21
Property Description
BEAUTIFUL OVERSIZED LOT, in gated community! This is a beautiful home and a rare gem! As you enter, you are greeted by a wonderful, open layout living and dining area, with a soaring two story entry. The beautiful floors, which are new throughout, open 2nd floor landing and high ceilings all lend to the beauty of this main entry and living area. As you move through the home, the layout flows into a spacious family room and kitchen with breakfast bar. The kitchen is updated with stainless steel appliances, granite countertops and stylish lighting. There is new paint throughout, new light fixtures and whole house upgrades. It is the perfect setting for both entertaining and managing family life. The spacious bedrooms are all located on the 2nd floor. The master bathroom is beautifully appointed with basin sinks, ample counter space, soaker tub and separate shower stall. The perks of this beautify home do not stop at the interior. There is a covered enclosure, spacious, fenced yard with durable white fencing, and mature landscaping. It's a wonderful way to unwind and relax. Located close to shopping, dining, and A rated schools. Schedule your showing today, as this home will not last long!
Location
State FL
County Orange
Community Spring Isle
Zoning P-D
Rooms
Other Rooms Den/Library/Office
Interior
Interior Features Ceiling Fans(s), Crown Molding, Eat-in Kitchen, High Ceilings, Kitchen/Family Room Combo, Open Floorplan, Vaulted Ceiling(s), Walk-In Closet(s)
Heating Central
Cooling Central Air
Flooring Ceramic Tile, Vinyl
Fireplace false
Appliance Dishwasher, Dryer, Exhaust Fan, Microwave, Range, Refrigerator, Washer
Laundry Laundry Room, Upper Level
Exterior
Exterior Feature Fence, French Doors, Irrigation System, Rain Gutters, Sprinkler Metered
Parking Features Garage Door Opener
Garage Spaces 2.0
Community Features Deed Restrictions, Fitness Center, Gated, Irrigation-Reclaimed Water, Park, Playground, Pool, Sidewalks
Utilities Available Public
Amenities Available Clubhouse, Fitness Center, Gated, Playground, Pool, Security
Roof Type Shingle
Porch Rear Porch
Attached Garage true
Garage true
Private Pool No
Building
Lot Description Oversized Lot
Foundation Slab
Lot Size Range Up to 10,889 Sq. Ft.
Sewer Public Sewer
Water Public
Structure Type Block,Stucco
New Construction false
Construction Status Financing,Inspections
Schools
Elementary Schools Timber Lakes Elementary
Middle Schools Timber Springs Middle
High Schools Timber Creek High
Others
Pets Allowed Yes
Senior Community No
Ownership Fee Simple
Monthly Total Fees $151
Acceptable Financing Cash, Conventional, FHA, VA Loan
Membership Fee Required Required
Listing Terms Cash, Conventional, FHA, VA Loan
Special Listing Condition None
Read Less

© 2024 My Florida Regional MLS DBA Stellar MLS. All Rights Reserved.
Bought with FLORIDA REALTY INVESTMENTS



