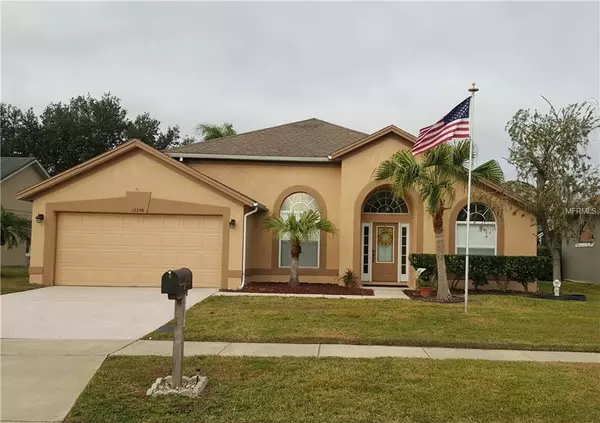For more information regarding the value of a property, please contact us for a free consultation.
12238 DICKENSON LN Orlando, FL 32821
Want to know what your home might be worth? Contact us for a FREE valuation!

Our team is ready to help you sell your home for the highest possible price ASAP
Key Details
Sold Price $259,900
Property Type Single Family Home
Sub Type Single Family Residence
Listing Status Sold
Purchase Type For Sale
Square Footage 1,690 sqft
Price per Sqft $153
Subdivision Deer Creek Village Sec 05
MLS Listing ID O5760433
Sold Date 03/15/19
Bedrooms 3
Full Baths 2
Construction Status No Contingency
HOA Fees $15
HOA Y/N Yes
Year Built 1991
Annual Tax Amount $1,673
Lot Size 6,534 Sqft
Acres 0.15
Property Description
WOW! Great opportunity to own this one owner home in the secluded community of Deer Creek Village. As you drive up to this well maintained home, pride of ownership is evident. Nice landscaping leads you to the covered entry. Inside a large tiled foyer flows on the right into the formal living room and left to the formal dining room. The expansive family room boasts vaulted ceilings and triple sliders that lead to the extended screened lanai and landscaped yard. The cook in the family will appreciate the large eat-in kitchen with loads of cabinet space and all appliances included. The master bedroom features a large bathroom with double sinks, shower with separate tub and walk-in closet. The split floor plan has two additional bedrooms with a shared bath. Inside utility and a large two car garage are also a great compliment. Deer Creek Village is located minutes to Sea World and the areas tourist attractions, yet out of the hustle and bustle with expansive conservation and waterways throughout the community. Low HOA fee includes a newly remodeled club house, community pool, tennis courts, playground, basketball courts and park. Brand new A/C with transferable warranty!!! Call today to schedule a private showing before this one gets away.
Location
State FL
County Orange
Community Deer Creek Village Sec 05
Zoning P-D
Rooms
Other Rooms Attic, Family Room, Formal Dining Room Separate, Formal Living Room Separate, Inside Utility
Interior
Interior Features Ceiling Fans(s), Eat-in Kitchen, Living Room/Dining Room Combo, Open Floorplan, Split Bedroom, Vaulted Ceiling(s), Walk-In Closet(s)
Heating Central, Electric
Cooling Central Air
Flooring Carpet, Linoleum
Furnishings Unfurnished
Fireplace false
Appliance Dishwasher, Disposal, Dryer, Electric Water Heater, Range, Refrigerator, Washer
Laundry Inside, Laundry Room
Exterior
Exterior Feature Sidewalk, Sliding Doors
Parking Features Garage Door Opener
Garage Spaces 2.0
Community Features Association Recreation - Owned, Deed Restrictions, Park, Playground, Pool, Sidewalks
Utilities Available BB/HS Internet Available, Cable Available, Cable Connected, Electricity Connected, Fire Hydrant, Public, Sewer Connected, Street Lights, Underground Utilities
Amenities Available Basketball Court, Clubhouse, Park, Playground, Recreation Facilities, Tennis Court(s)
Roof Type Shingle
Porch Front Porch, Rear Porch, Screened
Attached Garage true
Garage true
Private Pool No
Building
Lot Description In County, Level, Sidewalk, Paved
Story 1
Entry Level One
Foundation Slab
Lot Size Range Up to 10,889 Sq. Ft.
Sewer Public Sewer
Water Public
Architectural Style Contemporary
Structure Type Block,Stucco
New Construction false
Construction Status No Contingency
Others
Pets Allowed Yes
HOA Fee Include Common Area Taxes,Pool,Pool,Recreational Facilities
Senior Community No
Ownership Fee Simple
Acceptable Financing Cash, Conventional
Membership Fee Required Required
Listing Terms Cash, Conventional
Special Listing Condition None
Read Less

© 2025 My Florida Regional MLS DBA Stellar MLS. All Rights Reserved.
Bought with LA ROSA REALTY, LLC



