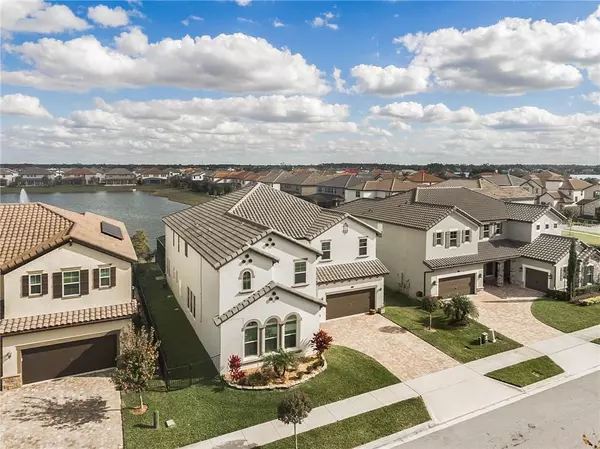For more information regarding the value of a property, please contact us for a free consultation.
11763 HAMPSTEAD ST Windermere, FL 34786
Want to know what your home might be worth? Contact us for a FREE valuation!

Our team is ready to help you sell your home for the highest possible price ASAP
Key Details
Sold Price $800,000
Property Type Single Family Home
Sub Type Single Family Residence
Listing Status Sold
Purchase Type For Sale
Square Footage 5,563 sqft
Price per Sqft $143
Subdivision Enclave
MLS Listing ID S5012071
Sold Date 07/08/19
Bedrooms 6
Full Baths 4
Half Baths 1
Construction Status No Contingency
HOA Fees $106/qua
HOA Y/N Yes
Year Built 2015
Annual Tax Amount $9,953
Lot Size 8,276 Sqft
Acres 0.19
Property Description
One or more photo(s) has been virtually staged. Your search for luxury ends here! This stunning 6 bed, 4.5 bath home in The Enclave at Windermere Landing boasts class and style with a plethora of recent updates. Upon entry you are greeted by impressive 10ft ceilings leading into a huge, open floor-plan boasting built-ins and plenty of storage! The massive family room is a perfect spot for entertaining, overlooking the enclosed pool, and over-sized jacuzzi. The kitchen is sure to please nearly any home chef offering stainless steel appliances, quartz countertops, eat-in kitchen, nook, over-sized island, and butler's pantry leading to a formal dinning room large enough to entertain a crowd. While a large guest suite on the first floor makes it an ideal space for company, additional bedrooms upstairs are generously sized, all complete with custom built-it closets, and an additional 3 bathrooms. Strolling up the hardwood staircase, you are greeted with a custom floor-to-ceiling home office as well as an open loft with a wet bar which can be utilized as a home entertainment space. The master suite has an adjoining masters retreat overlooking the pond and pool. The master ensuite bathroom boasts a luxurious soaking tub as well as dual sinks, stall shower, additional cabinetry as well as walk-in closets. Additional side fenced in yard perfect to keep pets safe. This home is waiting for you, minutes away from a variety of shopping & dining options, International Dr., theme parks, airport, and the Butler Chain of Lakes.
Location
State FL
County Orange
Community Enclave
Zoning P-D
Interior
Interior Features Built-in Features, Ceiling Fans(s), Crown Molding, Eat-in Kitchen, High Ceilings, Kitchen/Family Room Combo, Open Floorplan, Solid Surface Counters, Solid Wood Cabinets, Split Bedroom, Stone Counters, Thermostat, Tray Ceiling(s), Walk-In Closet(s), Wet Bar
Heating Electric, Zoned
Cooling Central Air
Flooring Carpet, Ceramic Tile, Hardwood, Other
Fireplace false
Appliance Built-In Oven, Convection Oven, Cooktop, Dishwasher, Disposal, Dryer, Electric Water Heater, Ice Maker, Microwave, Refrigerator, Washer
Laundry Inside, Laundry Room, Upper Level
Exterior
Exterior Feature Dog Run, Fence, French Doors, Irrigation System, Lighting, Rain Gutters, Sidewalk
Garage Spaces 3.0
Pool Child Safety Fence, Heated, In Ground, Screen Enclosure
Community Features Deed Restrictions, Playground
Utilities Available Cable Available, Electricity Available, Phone Available, Public, Sewer Available, Sewer Connected, Sprinkler Meter, Street Lights, Water Available
View Y/N 1
View Water
Roof Type Tile
Porch Covered, Rear Porch, Screened
Attached Garage true
Garage true
Private Pool Yes
Building
Entry Level Two
Foundation Slab
Lot Size Range Up to 10,889 Sq. Ft.
Builder Name Meritage
Sewer Public Sewer
Water Public
Structure Type Block,Stone,Stucco
New Construction false
Construction Status No Contingency
Schools
Elementary Schools Sunset Park Elem
Middle Schools Bridgewater Middle
High Schools Windermere High School
Others
Pets Allowed Yes
Senior Community No
Ownership Fee Simple
Acceptable Financing Cash, Conventional, FHA
Membership Fee Required Required
Listing Terms Cash, Conventional, FHA
Special Listing Condition None
Read Less

© 2025 My Florida Regional MLS DBA Stellar MLS. All Rights Reserved.
Bought with JEEVES REALTY LLC



