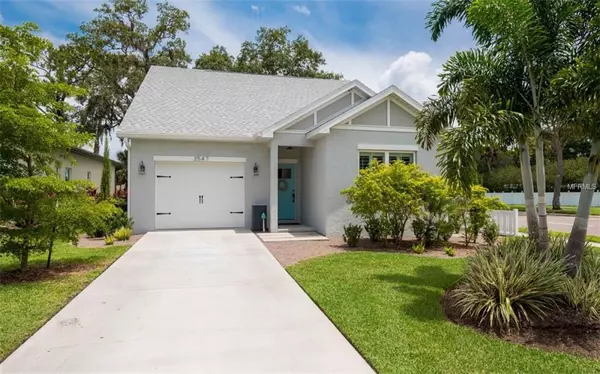For more information regarding the value of a property, please contact us for a free consultation.
3547 BIMINI ST Sarasota, FL 34239
Want to know what your home might be worth? Contact us for a FREE valuation!

Our team is ready to help you sell your home for the highest possible price ASAP
Key Details
Sold Price $399,000
Property Type Single Family Home
Sub Type Single Family Residence
Listing Status Sold
Purchase Type For Sale
Square Footage 1,909 sqft
Price per Sqft $209
Subdivision Homecroft
MLS Listing ID A4409967
Sold Date 02/06/19
Bedrooms 3
Full Baths 3
Construction Status Inspections
HOA Y/N No
Year Built 2015
Annual Tax Amount $3,167
Lot Size 5,662 Sqft
Acres 0.13
Property Description
Welcome to your comtemporary home! Open concept living-with upgrades galore! High Ceilings and Polished Concrete floors throughout!. PGT Double pane windows (Winguard)! Kitchen has Quartz counter tops, solid wood dovetailed drawers, Range is duel-fuel- gas top w/ two electric ovens - one being convection! This home has Natural Gas!! French Door Refrigerator, Bosch Dishwasher, Pantry w/ custom shelving! All closets throughout home have modern closet systems. All toilets are Kohler Veil wall mounts- very nice!! Extras Everywhere - including plantation shutters, doggie door, inside laundry room with Samsung washer/dryer! Downstairs is the main living area with the Master bedroom as well as the 2nd bedroom! Upstairs there is the 3rd bedrooms + a den/media area that has an extra cubbies for sleeping - excellent usage of space- including attic storage! Garage has tandem parking for extra storage or golf cart! The backyard is Xeriscaped with composite deck and plenty of entertainment area, outdoor shower, room for pool or spa, and private 7' fence surrounding you. Fruit trees and irrigation system add to the low maintenance yard! Great location in Central Sarasota - only 567 steps to Yoders for fresh fried chicken! The bus line is very close and no HOA dues!
Location
State FL
County Sarasota
Community Homecroft
Zoning RSF4
Rooms
Other Rooms Attic, Den/Library/Office, Inside Utility
Interior
Interior Features Built-in Features, Ceiling Fans(s), Open Floorplan, Stone Counters, Thermostat, Tray Ceiling(s), Vaulted Ceiling(s), Walk-In Closet(s), Window Treatments
Heating Central
Cooling Central Air
Flooring Concrete, Wood
Furnishings Unfurnished
Fireplace false
Appliance Dishwasher, Disposal, Dryer, Electric Water Heater, Range, Range Hood, Refrigerator, Washer
Laundry Inside, Laundry Room
Exterior
Exterior Feature Fence, Irrigation System, Lighting, Outdoor Shower, Sliding Doors, Storage
Parking Features Tandem
Garage Spaces 2.0
Community Features Sidewalks
Utilities Available Cable Connected, Electricity Connected, Public, Sprinkler Meter, Street Lights
View Garden, Trees/Woods
Roof Type Shingle
Porch Covered, Screened
Attached Garage true
Garage true
Private Pool No
Building
Lot Description Corner Lot, In County, Near Public Transit, Street Dead-End, Paved
Entry Level Two
Foundation Slab
Lot Size Range Up to 10,889 Sq. Ft.
Builder Name Yoder Built Properties
Sewer Public Sewer
Water Public
Architectural Style Contemporary, Craftsman
Structure Type Block,Stucco
New Construction false
Construction Status Inspections
Schools
Elementary Schools Alta Vista Elementary
Middle Schools Brookside Middle
High Schools Sarasota High
Others
Pets Allowed Yes
HOA Fee Include None
Senior Community No
Ownership Fee Simple
Acceptable Financing Cash, Conventional, FHA, VA Loan
Listing Terms Cash, Conventional, FHA, VA Loan
Special Listing Condition None
Read Less

© 2024 My Florida Regional MLS DBA Stellar MLS. All Rights Reserved.
Bought with RE/MAX PLATINUM REALTY



