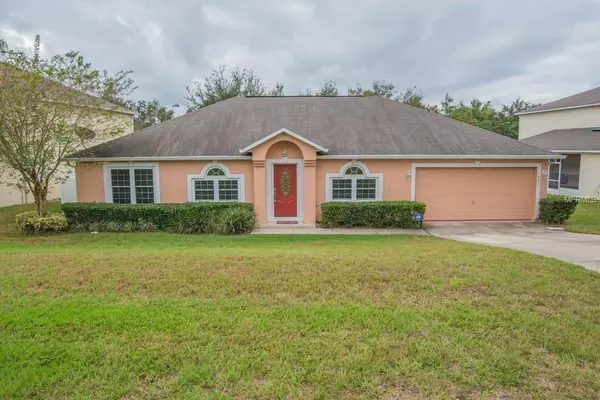For more information regarding the value of a property, please contact us for a free consultation.
1801 FOREST GLEN DR Fruitland Park, FL 34731
Want to know what your home might be worth? Contact us for a FREE valuation!

Our team is ready to help you sell your home for the highest possible price ASAP
Key Details
Sold Price $213,500
Property Type Single Family Home
Sub Type Single Family Residence
Listing Status Sold
Purchase Type For Sale
Square Footage 2,103 sqft
Price per Sqft $101
Subdivision The Glen
MLS Listing ID G5008611
Sold Date 02/17/20
Bedrooms 4
Full Baths 2
Construction Status No Contingency
HOA Fees $20/ann
HOA Y/N Yes
Year Built 2007
Annual Tax Amount $1,834
Lot Size 0.260 Acres
Acres 0.26
Property Description
Beautiful custom 4/2 home in the sought after community of The Glen. Inviting open plan with kitchen overlooking great room area. Great room has stereo surround sound. 20'' neutral tile adds to the appeal. Kitchen boasts a center work island and 2 sinks. 2 spacious pantries. New garbage disposal 2017. Warm wood cabinetry and stylish stainless appliances. Flanking the entrance is a formal dining room and formal living area. Large Master offers wood laminate flooring only 5 years old & 2 walk in closets. Master bath has dual vanities and a luxurious garden tub. Walk in shower and private commode area. Indoor laundry room. 2 car garage. 2 guest rooms with beautiful wood laminate flooring and large closets for plenty of storage.
Tranquil pool area that receives full sun throughout the entire day! Screened cage. Solar heating to extend the swimming season and surround sound makes this a fantastic entertainment area!. Energy efficient windows and sliding doors installed 5 years ago. The property backs up to a conservation area creating complete privacy for a lifetime! Join The Glen community to enjoy living in a peaceful, safe, family neighborhood. 10 minutes to The Villages, shopping and every convenience. 50 minutes to Orlando. 1 hour to Tampa. Call Sherry to schedule an appointment to see your next home!
Location
State FL
County Lake
Community The Glen
Rooms
Other Rooms Breakfast Room Separate, Den/Library/Office, Family Room, Formal Dining Room Separate, Formal Living Room Separate, Great Room, Inside Utility
Interior
Interior Features Cathedral Ceiling(s), Ceiling Fans(s), Eat-in Kitchen, High Ceilings, Kitchen/Family Room Combo, L Dining, Living Room/Dining Room Combo, Open Floorplan, Pest Guard System, Split Bedroom, Thermostat, Vaulted Ceiling(s), Walk-In Closet(s), Window Treatments
Heating Central
Cooling Central Air
Flooring Laminate, Tile
Fireplace false
Appliance Cooktop, Dishwasher, Disposal, Electric Water Heater, Exhaust Fan, Microwave, Range, Refrigerator
Laundry Laundry Room
Exterior
Exterior Feature Fence, French Doors, Irrigation System, Lighting, Rain Gutters, Sidewalk, Sliding Doors, Sprinkler Metered
Parking Features Common, Driveway, Garage Door Opener, Guest, Tandem
Garage Spaces 2.0
Pool Auto Cleaner, Child Safety Fence, Gunite, Heated, In Ground, Lighting, Pool Sweep, Screen Enclosure, Solar Cover, Solar Heat, Solar Power Pump, Tile
Utilities Available BB/HS Internet Available, Electricity Available, Electricity Connected, Fire Hydrant, Phone Available, Public, Sprinkler Meter, Street Lights, Underground Utilities, Water Available
View Pool
Roof Type Shingle
Porch Covered, Deck, Patio, Screened
Attached Garage true
Garage true
Private Pool Yes
Building
Lot Description Conservation Area, City Limits, Oversized Lot, Sidewalk, Paved, Private
Foundation Slab
Lot Size Range 1/4 Acre to 21779 Sq. Ft.
Builder Name MARONDA
Sewer Septic Tank
Water Public
Architectural Style Custom, Spanish/Mediterranean
Structure Type Brick
New Construction false
Construction Status No Contingency
Schools
Elementary Schools Fruitland Park Elem
Middle Schools Carver Middle
High Schools Leesburg High
Others
Pets Allowed Yes
Senior Community No
Ownership Fee Simple
Monthly Total Fees $20
Acceptable Financing Cash, Conventional, FHA, VA Loan
Membership Fee Required Required
Listing Terms Cash, Conventional, FHA, VA Loan
Special Listing Condition None
Read Less

© 2025 My Florida Regional MLS DBA Stellar MLS. All Rights Reserved.
Bought with FLORIDA REALTY INVESTMENTS



