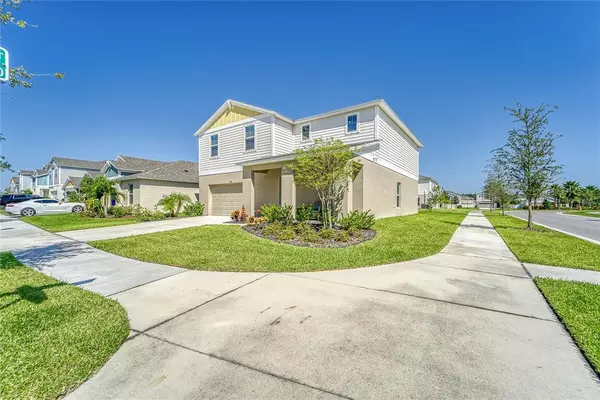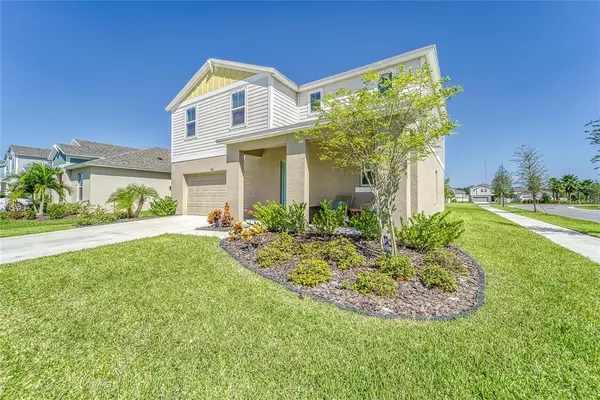For more information regarding the value of a property, please contact us for a free consultation.
13116 SHUMARD WAY Riverview, FL 33579
Want to know what your home might be worth? Contact us for a FREE valuation!

Our team is ready to help you sell your home for the highest possible price ASAP
Key Details
Sold Price $400,000
Property Type Single Family Home
Sub Type Single Family Residence
Listing Status Sold
Purchase Type For Sale
Square Footage 2,448 sqft
Price per Sqft $163
Subdivision Triple Crk Ph 4 Vlg I
MLS Listing ID T3335599
Sold Date 11/12/21
Bedrooms 4
Full Baths 2
Half Baths 1
Construction Status Inspections
HOA Fees $5/ann
HOA Y/N Yes
Year Built 2020
Annual Tax Amount $3,779
Lot Size 6,534 Sqft
Acres 0.15
Lot Dimensions 54.28x120
Property Description
Practically brand new well cared for home in the popular community of Triple Creek! This home features a modern kitchen with under cabinet lighting, tile backsplash, range hood & a large island! The first floor is open and bright, perfect for entertaining! All bedrooms are upstairs as well as a bonus loft space! The master suite is spacious and features a closet that has been upgraded for optimal organization! Enjoy the cooler mornings on the screened in porch. With a large corner lot you have plenty of options to make the backyard of your dreams! The front of the house overlooks a park and just steps from your front door you'll have access to walking trails, community pool, schools, dog park, club house and tennis courts! Home was built in 2020 & has been well kept, move right in!
Location
State FL
County Hillsborough
Community Triple Crk Ph 4 Vlg I
Zoning PD
Interior
Interior Features Kitchen/Family Room Combo
Heating Central
Cooling Central Air
Flooring Carpet, Vinyl
Fireplace false
Appliance Dishwasher, Disposal, Microwave, Range, Range Hood, Refrigerator
Exterior
Exterior Feature Hurricane Shutters, Irrigation System, Sidewalk, Sliding Doors
Garage Spaces 2.0
Community Features Fitness Center, Playground, Pool, Sidewalks
Utilities Available Cable Available, Cable Connected, Electricity Available, Electricity Connected, Public, Sewer Available, Sewer Connected, Street Lights, Water Available, Water Connected
Amenities Available Clubhouse, Fitness Center, Playground, Pool, Trail(s)
Roof Type Shingle
Attached Garage true
Garage true
Private Pool No
Building
Lot Description Corner Lot
Entry Level Two
Foundation Slab
Lot Size Range 0 to less than 1/4
Builder Name Casa Fresca
Sewer Public Sewer
Water None
Structure Type Block,Wood Frame
New Construction false
Construction Status Inspections
Schools
Middle Schools Barrington Middle
High Schools Sumner High School
Others
Pets Allowed Yes
Senior Community No
Ownership Fee Simple
Monthly Total Fees $5
Acceptable Financing Cash, Conventional, FHA, VA Loan
Membership Fee Required Required
Listing Terms Cash, Conventional, FHA, VA Loan
Special Listing Condition None
Read Less

© 2024 My Florida Regional MLS DBA Stellar MLS. All Rights Reserved.
Bought with GLOBECORE



