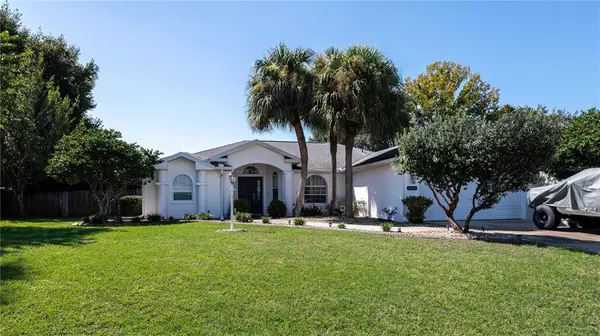For more information regarding the value of a property, please contact us for a free consultation.
5660 SW 85TH PL Ocala, FL 34476
Want to know what your home might be worth? Contact us for a FREE valuation!

Our team is ready to help you sell your home for the highest possible price ASAP
Key Details
Sold Price $345,000
Property Type Single Family Home
Sub Type Single Family Residence
Listing Status Sold
Purchase Type For Sale
Square Footage 1,808 sqft
Price per Sqft $190
Subdivision Majestic Oaks 04 Add Ph 01
MLS Listing ID OM627504
Sold Date 12/03/21
Bedrooms 3
Full Baths 2
Construction Status Appraisal,Financing,Inspections
HOA Fees $10/ann
HOA Y/N Yes
Year Built 1998
Annual Tax Amount $2,998
Lot Size 0.270 Acres
Acres 0.27
Lot Dimensions 98x121
Property Description
Looking for a beautiful pool home in a desirable subdivision and just minutes to shopping, restaurants, hospitals and more? Look no further. This beautiful 3 bedroom, 2 bathroom, 2 car garage home may just be the home you have been looking for located in the lovely Majestic Oaks subdivision. This home is move in ready with beautiful tile and wood flooring throughout that compliment each other quite well. The gorgeous eat-in kitchen has tall cabinets with crown molding and granite countertops for that added touch. Enjoy your spacious master suite that features its very own office with a built in desk in a very nice and quiet workspace area. The master bath features a very nice walk in shower with a comfortable tub for those relaxing evenings. If that isn't enough, enjoy the beautiful pool view from the living room, open the sliding doors for those cooler evenings or relax by the pool side. The pool screen has recently been replaced. There is a new HVAC, new hot water heater, new pool pump and a new pool cleaner. Home is irrigated and also has a water softener. This home will not last long. Call today for your showing.
Location
State FL
County Marion
Community Majestic Oaks 04 Add Ph 01
Zoning R1
Interior
Interior Features Ceiling Fans(s), Split Bedroom, Vaulted Ceiling(s), Walk-In Closet(s)
Heating Central
Cooling Central Air
Flooring Tile, Wood
Fireplace false
Appliance Dishwasher, Microwave, Range, Refrigerator
Exterior
Exterior Feature Fence
Garage Spaces 2.0
Fence Board
Pool In Ground
Community Features Deed Restrictions
Utilities Available Public
Roof Type Shingle
Attached Garage true
Garage true
Private Pool Yes
Building
Lot Description City Limits, Paved
Story 1
Entry Level One
Foundation Slab
Lot Size Range 1/4 to less than 1/2
Sewer Public Sewer
Water Public
Structure Type Block,Concrete,Stucco
New Construction false
Construction Status Appraisal,Financing,Inspections
Schools
Elementary Schools Hammett Bowen Jr. Elementary
Middle Schools Liberty Middle School
High Schools West Port High School
Others
Pets Allowed Yes
Senior Community No
Ownership Fee Simple
Monthly Total Fees $10
Acceptable Financing Cash, Conventional
Membership Fee Required Required
Listing Terms Cash, Conventional
Special Listing Condition None
Read Less

© 2025 My Florida Regional MLS DBA Stellar MLS. All Rights Reserved.
Bought with OCALA REALTY WORLD LLC



