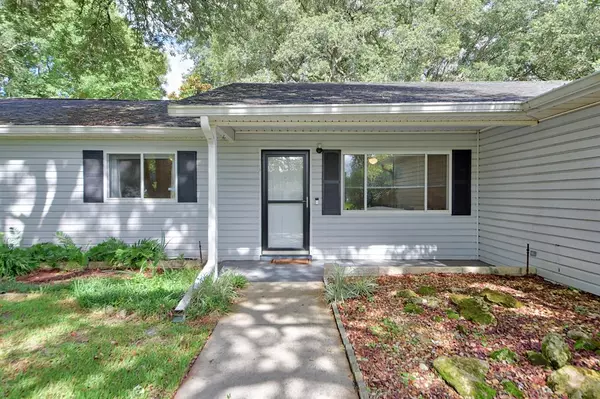For more information regarding the value of a property, please contact us for a free consultation.
6516 SW 61st CT Ocala, FL 34474
Want to know what your home might be worth? Contact us for a FREE valuation!

Our team is ready to help you sell your home for the highest possible price ASAP
Key Details
Sold Price $145,000
Property Type Single Family Home
Sub Type Single Family Residence
Listing Status Sold
Purchase Type For Sale
Square Footage 1,652 sqft
Price per Sqft $87
Subdivision Bahia Oaks
MLS Listing ID OM558141
Sold Date 08/30/19
Bedrooms 3
Full Baths 2
HOA Y/N No
Year Built 1991
Annual Tax Amount $1,180
Lot Size 0.310 Acres
Acres 0.31
Lot Dimensions 105'x127'
Property Description
Location, location, location! This 3 bedroom 2 bathroom split plan home is located near hospitals, shopping and restaurants and had easy access to I-75. Home is situated at the end of a cul de sac offering privacy with a feeling of spaciousness on a park-like setting. This home features real hardwood flooring in the living areas and tile in the wet areas. Formal Living Room, Dining Room and a Family Room make for easy entertaining! Kitchen is well laid out for cooking w/breakfast bar, smooth top range, & Bosch dishwasher. Both bathrooms are spacious and Guest Bedroom #2 has a walk in closet. The exterior has perimeter fencing, gutters w/cover, irrigation system, a dimensional roof (2009), & a 2 car Garage w/an elongated driveway. Bahia Oaks has NO HOA fees and is NOT age restricted!
Location
State FL
County Marion
Community Bahia Oaks
Zoning R-4 Residential Mixed Use
Rooms
Other Rooms Formal Dining Room Separate
Interior
Interior Features Ceiling Fans(s), Eat-in Kitchen, Split Bedroom, Walk-In Closet(s), Window Treatments
Heating Electric
Cooling Central Air
Flooring Tile, Wood
Furnishings Unfurnished
Fireplace false
Appliance Dishwasher, Microwave, Range, Refrigerator
Laundry Other
Exterior
Exterior Feature Irrigation System, Rain Gutters
Parking Features Garage Door Opener
Garage Spaces 2.0
Fence Chain Link
Community Features Deed Restrictions
Roof Type Shingle
Porch Screened
Attached Garage true
Garage true
Private Pool No
Building
Lot Description Cleared, Cul-De-Sac, In County, Paved
Story 1
Entry Level One
Lot Size Range 1/4 to less than 1/2
Sewer Septic Tank
Water Private, Public
Structure Type Frame,Stucco
New Construction false
Schools
Elementary Schools Saddlewood Elementary School
Middle Schools Liberty Middle
High Schools West Port High School
Others
HOA Fee Include None
Senior Community No
Special Listing Condition None
Read Less

© 2024 My Florida Regional MLS DBA Stellar MLS. All Rights Reserved.
Bought with REMAX/PREMIER REALTY



