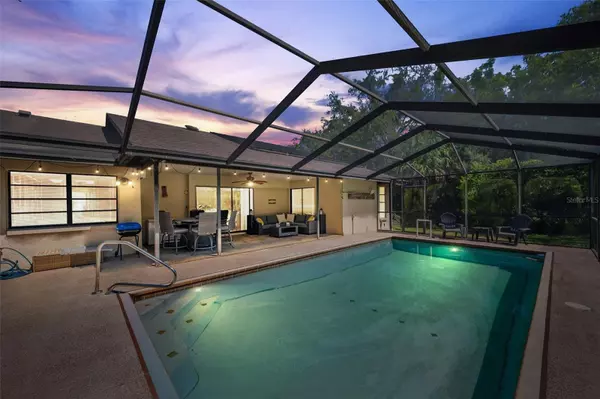5187 SUWANNEE RD Weeki Wachee, FL 34607

UPDATED:
12/17/2024 07:50 PM
Key Details
Property Type Single Family Home
Sub Type Single Family Residence
Listing Status Pending
Purchase Type For Sale
Square Footage 1,925 sqft
Price per Sqft $187
Subdivision River Country Estates
MLS Listing ID TB8304733
Bedrooms 3
Full Baths 3
Construction Status Inspections
HOA Fees $125/ann
HOA Y/N Yes
Originating Board Stellar MLS
Year Built 1985
Annual Tax Amount $2,517
Lot Size 0.590 Acres
Acres 0.59
Lot Dimensions 68x221
Property Description
This stunning 3-bedroom | 3-bathroom | 2-car garage POOL home is set on over half an ACRE, offering a perfect blend of comfort and privacy—ideal for families or entertaining.
As you step inside, you'll be greeted by high VAULTED CEILINGS that create an airy atmosphere, filled with natural light. The OPEN CONCEPT design seamlessly connects the living space to the dining area and kitchen, making it perfect for gatherings.
Being SPLIT FLOORPLAN, on one side of the home, you'll find the spacious primary suite featuring an ensuite bathroom and double closets, along with direct access to the screened-in pool. For added convenience, a separate laundry room and guest bathroom also reside. On the opposite side, two additional bedrooms and a third bathroom ensure privacy for everyone. Step outside through the glass sliders to your private, screened-in pool, heated by a fully paid-off solar system—enjoy year-round without the added energy costs. The expansive pool deck leads to an oversized backyard, providing plenty of space for hosting gatherings and outdoor activities.
This NON FLOOD ZONE property that was UNSCATHED IN THE RECENT HURRICANES combines tranquility and convenience, with a community park nearby. Don't miss out on this fantastic opportunity—schedule your showing today and discover all that this Weeki Wachee gem has to offer!
Location
State FL
County Hernando
Community River Country Estates
Zoning RESI
Interior
Interior Features Ceiling Fans(s), Eat-in Kitchen, High Ceilings, Open Floorplan, Solid Surface Counters, Solid Wood Cabinets, Split Bedroom, Stone Counters, Thermostat, Vaulted Ceiling(s)
Heating Central
Cooling Central Air
Flooring Carpet, Tile, Vinyl
Fireplace false
Appliance Dishwasher, Microwave, Range, Refrigerator
Laundry Inside, Laundry Room
Exterior
Exterior Feature Irrigation System, Lighting, Private Mailbox, Rain Gutters, Sidewalk, Sliding Doors
Parking Features Driveway, Oversized
Garage Spaces 2.0
Pool Gunite, Heated, In Ground, Lighting, Screen Enclosure, Solar Heat
Community Features Park
Utilities Available BB/HS Internet Available, Electricity Available, Sprinkler Well, Water Available
Amenities Available Basketball Court, Tennis Court(s)
View Pool, Trees/Woods
Roof Type Shingle
Porch Covered, Deck, Front Porch, Screened
Attached Garage true
Garage true
Private Pool Yes
Building
Lot Description Oversized Lot, Sidewalk, Paved
Story 1
Entry Level One
Foundation Slab
Lot Size Range 1/2 to less than 1
Sewer Septic Tank
Water Public
Structure Type Block,Concrete
New Construction false
Construction Status Inspections
Schools
Elementary Schools Spring Hill Elementary
Middle Schools Fox Chapel Middle School
High Schools Weeki Wachee High School
Others
Pets Allowed Yes
Senior Community No
Ownership Fee Simple
Monthly Total Fees $10
Acceptable Financing Cash, Conventional, FHA, VA Loan
Membership Fee Required Required
Listing Terms Cash, Conventional, FHA, VA Loan
Special Listing Condition None

Learn More About LPT Realty




