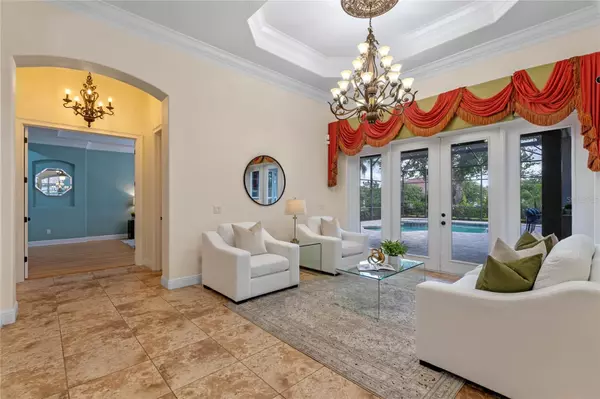12848 JACOB GRACE CT Windermere, FL 34786
UPDATED:
12/08/2024 11:05 PM
Key Details
Property Type Single Family Home
Sub Type Single Family Residence
Listing Status Active
Purchase Type For Sale
Square Footage 4,077 sqft
Price per Sqft $389
Subdivision Tildens Grove Ph 01 47/65
MLS Listing ID O6224633
Bedrooms 4
Full Baths 4
HOA Fees $780/qua
HOA Y/N Yes
Originating Board Stellar MLS
Year Built 2003
Annual Tax Amount $16,761
Lot Size 0.620 Acres
Acres 0.62
Property Description
Location
State FL
County Orange
Community Tildens Grove Ph 01 47/65
Zoning R-CE-C
Rooms
Other Rooms Bonus Room, Breakfast Room Separate, Den/Library/Office, Family Room, Formal Dining Room Separate, Formal Living Room Separate, Inside Utility
Interior
Interior Features Ceiling Fans(s), Coffered Ceiling(s), Crown Molding, Eat-in Kitchen, High Ceilings, Kitchen/Family Room Combo, Primary Bedroom Main Floor, Split Bedroom, Stone Counters, Thermostat, Walk-In Closet(s)
Heating Central, Electric
Cooling Central Air
Flooring Ceramic Tile, Wood
Fireplaces Type Family Room, Gas
Furnishings Unfurnished
Fireplace true
Appliance Cooktop, Dishwasher, Dryer, Electric Water Heater, Microwave, Refrigerator, Washer
Laundry Inside, Laundry Room
Exterior
Exterior Feature French Doors, Irrigation System, Outdoor Grill, Private Mailbox, Rain Gutters
Parking Features Driveway, Garage Door Opener, Garage Faces Side
Garage Spaces 3.0
Pool In Ground, Screen Enclosure
Community Features Deed Restrictions, Gated Community - Guard, Park, Playground, Tennis Courts
Utilities Available BB/HS Internet Available, Electricity Connected, Phone Available, Propane, Public, Street Lights, Underground Utilities, Water Connected
Amenities Available Gated, Park, Playground, Tennis Court(s)
View Y/N Yes
View Trees/Woods, Water
Roof Type Tile
Porch Covered, Patio, Screened
Attached Garage true
Garage true
Private Pool Yes
Building
Lot Description Oversized Lot, Paved, Private
Story 1
Entry Level One
Foundation Slab
Lot Size Range 1/2 to less than 1
Sewer Septic Tank
Water Public
Structure Type Block,Stone,Stucco
New Construction false
Schools
Elementary Schools Windermere Elem
Middle Schools Bridgewater Middle
High Schools Windermere High School
Others
Pets Allowed Yes
Senior Community No
Ownership Fee Simple
Monthly Total Fees $260
Acceptable Financing Cash, Conventional, VA Loan
Membership Fee Required Required
Listing Terms Cash, Conventional, VA Loan
Special Listing Condition None




